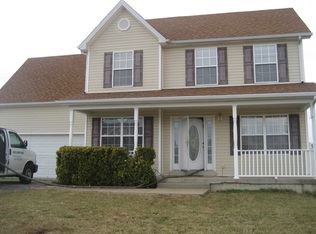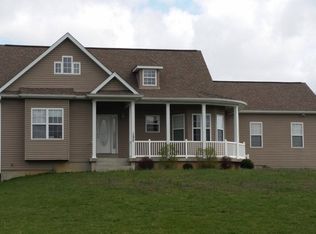This beauty in desirable LaVista neighborhood checks all the boxes! Tons of room for everyone with 5 bedrooms upstairs! Formal dining, kitchen, LARGE family room, formal living (or office?) on the main floor. This home features extra large closets for tons of storage, granite in kitchen and stunning hardwood floors. Situated at the end of a dead end street, and adjacent to farmland for privacy and beautiful views. Enjoy sunrise and sunset from your covered front porch...or the deck in your fully fenced back yard! Did I mention the unfinished 1200+ sq ft basement that is plumbed and ready to go!
This property is off market, which means it's not currently listed for sale or rent on Zillow. This may be different from what's available on other websites or public sources.

