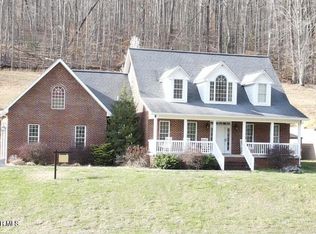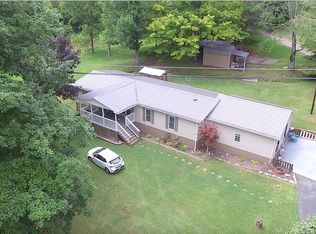This custom built Brick and Stone Craftsman Bungalow with 4 or 5 bedrooms, 3 1/2 bath, 3423 sq.ft. of living space and 1069 sq.ft. garage on 2.36 acre lot is a cut above the rest! If you have been looking for a home that in a class of its own, this is the home for you! It has all the upgrades including extra wide crown molding and baseboards, hand hewn hickory wide board floors, granite counters in kitchen, laundry, and baths all match! Vaulted ceilings and stone fireplace with gas logs in open living room and custom kitchen area with gas cooktop, wall oven, custom cabinets, granite counters, and oversized island. There is a separate formal dining room off foyer with magnificent views of the mountains. Extra large master suite on first floor plus 3 extra bedrooms and 1 1/2 baths. Upstairs there is a family area which could be closed off for another bedroom. A second room which could be used for a theater room or add a window for another bedroom. There is also a large bath. The upstairs hallway includes a nice overlook of living room and kitchen. Upgraded ceramic tile in baths and laundry area. A tall vaulted ceiling over the concrete and brick front porch and authentic log home beams allow long distance views of the mountains. A tall vaulted ceiling over the concrete and brick back patio allows views of the large back yard with mountains in the background. A stamped concrete sidewalk leads to the above-ground, pool with deep end, all surrounded by Trex flooring. S The custom built storage building could be turned into a she shed and has an upstairs area. Nice stamped and stained concrete sidewalk from the front porch to the long, paved driveway. Public water and private septic. 2 heat pumps.
This property is off market, which means it's not currently listed for sale or rent on Zillow. This may be different from what's available on other websites or public sources.

