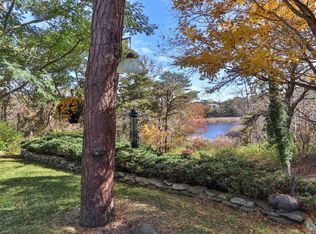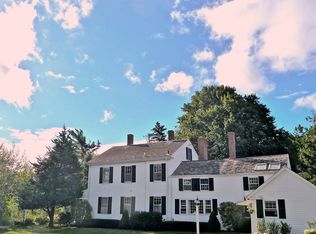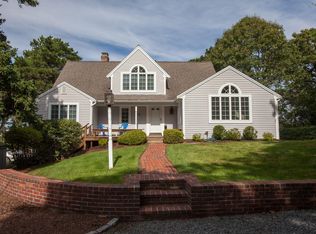This private North Chatham retreat with timeless appeal and classic Cape Cod style features ocean views, a beautiful 1.74 acre lot w/room for a pool, and deeded rights to a sandy beach you can walk to! This is a home for the ages with a floor plan perfect for multi-generational living. Spacious 1st floor master ensuite plus 4 BRs and 2 full baths on the second floor. Great room with fireplace, views, and sliders that lead outside. A separate family room has built-ins and a cozy window seat. Large eat-in kitchen with adjacent convenient laundry room. Enjoy al fresco dining on the water view patio or cocktails in the charming gazebo: both overlook a rolling lawn, Conservation land and a cranberry bog. Other amenities include lovely wide-plank wood floors, tons of closet space, natural gas heat, and full basement w/good ceiling height. This much-loved home has been well-maintained w/newer roof, retaining walls, gas boiler and passed Title 5 inspection. Move in and enjoy a fresh start to this New Year at 174 Kendrick Rd!
This property is off market, which means it's not currently listed for sale or rent on Zillow. This may be different from what's available on other websites or public sources.


