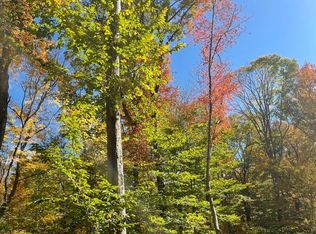Sold for $325,000
$325,000
174 Kemp Road, Scotland, CT 06247
3beds
1,304sqft
Single Family Residence
Built in 1958
1.52 Acres Lot
$339,800 Zestimate®
$249/sqft
$2,331 Estimated rent
Home value
$339,800
$258,000 - $449,000
$2,331/mo
Zestimate® history
Loading...
Owner options
Explore your selling options
What's special
Stunning 3BD/1.5BA Ranch in Scotland, CT - Fully Updated & Move-In Ready! Nestled on a quiet side road and set back on 1.5 acres, this beautifully updated one-level ranch offers the perfect blend of privacy and modern convenience in the quiet corner of Connecticut. As you step inside, you'll be greeted by refinished hardwood floors that flow throughout the home. The spacious living room, featuring a cozy fireplace, perfect for New England winters. The renovated kitchen boasts new countertops and brand-new appliances, seamlessly connecting to the dining area. This home has been thoughtfully upgraded, including a newly added half-bathroom with a laundry room, making daily living even more convenient. The main bathroom has been completely renovated, featuring a new skylight, shower, and vanity for a bright and modern feel. Exterior Enhancements Include: New vinyl siding & gutters New chimney lining & chimney cap New bay windows & basement windows Refinished rear deck - perfect for relaxing or entertaining New stone wall & trash can corral for added curb appeal Subject to seller finding suitable housing. Highest and Best Due by 6:00 PM on March 10th
Zillow last checked: 8 hours ago
Listing updated: May 21, 2025 at 07:20am
Listed by:
Armando A. Ruiz 413-246-4796,
Lock and Key Realty, Inc 413-282-8080
Bought with:
Laura Beth Collinson, RES.0802039
Carl Guild & Associates
Source: Smart MLS,MLS#: 24075321
Facts & features
Interior
Bedrooms & bathrooms
- Bedrooms: 3
- Bathrooms: 2
- Full bathrooms: 1
- 1/2 bathrooms: 1
Primary bedroom
- Features: Hardwood Floor
- Level: Main
Bedroom
- Features: Hardwood Floor
- Level: Main
Bedroom
- Features: Hardwood Floor
- Level: Main
Dining room
- Features: Hardwood Floor
- Level: Main
Living room
- Level: Main
Heating
- Hot Water, Oil
Cooling
- None
Appliances
- Included: Oven/Range, Microwave, Refrigerator, Dishwasher, Washer, Dryer, Electric Water Heater, Water Heater
Features
- Doors: French Doors
- Basement: Full
- Attic: Access Via Hatch
- Number of fireplaces: 1
Interior area
- Total structure area: 1,304
- Total interior livable area: 1,304 sqft
- Finished area above ground: 1,304
Property
Parking
- Total spaces: 4
- Parking features: Attached, Paved, Driveway, Private, Asphalt
- Attached garage spaces: 1
- Has uncovered spaces: Yes
Features
- Patio & porch: Porch, Deck
- Exterior features: Rain Gutters, Lighting, Stone Wall
- Fencing: Stone
Lot
- Size: 1.52 Acres
- Features: Few Trees
Details
- Parcel number: 1716133
- Zoning: RA
Construction
Type & style
- Home type: SingleFamily
- Architectural style: Ranch
- Property subtype: Single Family Residence
Materials
- Vinyl Siding
- Foundation: Concrete Perimeter
- Roof: Asphalt
Condition
- New construction: No
- Year built: 1958
Utilities & green energy
- Sewer: Septic Tank
- Water: Well
Community & neighborhood
Community
- Community features: Public Rec Facilities
Location
- Region: Hampton
Price history
| Date | Event | Price |
|---|---|---|
| 5/15/2025 | Sold | $325,000+8.4%$249/sqft |
Source: | ||
| 3/11/2025 | Pending sale | $299,900$230/sqft |
Source: | ||
| 3/5/2025 | Listed for sale | $299,900+81.6%$230/sqft |
Source: | ||
| 8/11/2020 | Sold | $165,100+10.1%$127/sqft |
Source: | ||
| 6/30/2020 | Pending sale | $149,900$115/sqft |
Source: Agnelli Real Estate #170286814 Report a problem | ||
Public tax history
| Year | Property taxes | Tax assessment |
|---|---|---|
| 2025 | $4,512 +5.6% | $143,570 |
| 2024 | $4,271 -2.6% | $143,570 +31% |
| 2023 | $4,384 +2.6% | $109,600 |
Find assessor info on the county website
Neighborhood: 06247
Nearby schools
GreatSchools rating
- NAScotland Elementary SchoolGrades: PK-6Distance: 2 mi
- 4/10Parish Hill High SchoolGrades: 7-12Distance: 1.7 mi
Get pre-qualified for a loan
At Zillow Home Loans, we can pre-qualify you in as little as 5 minutes with no impact to your credit score.An equal housing lender. NMLS #10287.
Sell for more on Zillow
Get a Zillow Showcase℠ listing at no additional cost and you could sell for .
$339,800
2% more+$6,796
With Zillow Showcase(estimated)$346,596
