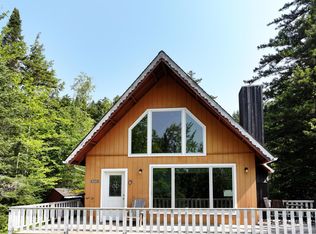Closed
Listed by:
Lipkin Audette Team,
Coldwell Banker Hickok and Boardman Off:802-863-1500
Bought with: Jim Campbell Real Estate @ Jay
$405,000
174 Karnten Road, Westfield, VT 05874
4beds
2,415sqft
Single Family Residence
Built in 1965
0.5 Acres Lot
$440,000 Zestimate®
$168/sqft
$2,291 Estimated rent
Home value
$440,000
$409,000 - $475,000
$2,291/mo
Zestimate® history
Loading...
Owner options
Explore your selling options
What's special
Nestled in the woods of the rustic Alpine Haven community, just under 5 miles from Jay Peak Resort, this home is ready for you to move in and enjoy the nature around you! The Alpine Haven community has tennis courts, a pool, and playground, as well as hiking, snowshoeing, and cross country skiing trails. This home has a finished lower level with convenient mudroom that leads to a large recreation room/utility area. The main level has an open floor plan with gorgeous bamboo floors and large deck with mountain views. The living room boasts a stunning stone fireplace with an Avalon “Olympic” wood burning insert to keep you warm on snowy nights! There is a full bath and 2 more bedrooms to complete the main level. Heading upstairs, you will find a ¾ bath and 2 more bedrooms which share a deck overlooking the back woods. Many renovations including a new shingle roof in 2018, updated Andersen windows, and an efficient on demand hot water system! The setting for this home is so peaceful, enjoy being at the end of the road with no traffic. As you stroll along the surrounding paths or sit by the pond, the only sounds you'll hear are the twitter of birds and humming of bees. There is even a tool shed built onto the back of the house to store all of the equipment to make your garden dreams a reality! This home is being sold furnished and includes the Clearlight Infrared Sauna.
Zillow last checked: 8 hours ago
Listing updated: August 10, 2023 at 11:48am
Listed by:
Lipkin Audette Team,
Coldwell Banker Hickok and Boardman Off:802-863-1500
Bought with:
Mark English
Jim Campbell Real Estate @ Jay
Source: PrimeMLS,MLS#: 4963121
Facts & features
Interior
Bedrooms & bathrooms
- Bedrooms: 4
- Bathrooms: 2
- Full bathrooms: 1
- 3/4 bathrooms: 1
Heating
- Propane, Direct Vent, Hot Air, Monitor Type, Wall Furnace
Cooling
- None
Appliances
- Included: Dryer, Electric Range, Refrigerator, Washer, Propane Water Heater, Instant Hot Water, Owned Water Heater, Tankless Water Heater
Features
- Cathedral Ceiling(s), Dining Area, Hearth, Kitchen/Dining, Natural Light, Natural Woodwork, Sauna
- Flooring: Bamboo
- Basement: Climate Controlled,Concrete Floor,Daylight,Finished,Full,Exterior Stairs,Storage Space,Sump Pump,Walk-Out Access
- Has fireplace: Yes
- Fireplace features: Wood Burning
Interior area
- Total structure area: 2,415
- Total interior livable area: 2,415 sqft
- Finished area above ground: 1,610
- Finished area below ground: 805
Property
Parking
- Parking features: Crushed Stone, Driveway, Off Street, Unpaved
- Has uncovered spaces: Yes
Accessibility
- Accessibility features: Hard Surface Flooring
Features
- Levels: 3
- Stories: 3
- Exterior features: Balcony, Garden, Natural Shade, Shed
- Has view: Yes
- View description: Mountain(s)
- Waterfront features: Pond
- Frontage length: Road frontage: 50
Lot
- Size: 0.50 Acres
- Features: Country Setting, Landscaped, Level, Ski Trailside, Subdivided, Trail/Near Trail, Views, Walking Trails, Wooded, Mountain, Near Golf Course, Near Shopping, Near Skiing, Neighborhood, Rural
Details
- Parcel number: 71722810354
- Zoning description: Residential
Construction
Type & style
- Home type: SingleFamily
- Architectural style: Chalet
- Property subtype: Single Family Residence
Materials
- Wood Frame, Wood Siding
- Foundation: Concrete
- Roof: Asphalt Shingle
Condition
- New construction: No
- Year built: 1965
Utilities & green energy
- Electric: Circuit Breakers
- Sewer: On-Site Septic Exists, Private Sewer
- Utilities for property: Telephone at Site
Community & neighborhood
Location
- Region: Montgomery Center
HOA & financial
Other financial information
- Additional fee information: Fee: $2127.94
Other
Other facts
- Road surface type: Dirt, Gravel, Unpaved
Price history
| Date | Event | Price |
|---|---|---|
| 8/10/2023 | Sold | $405,000-4.7%$168/sqft |
Source: | ||
| 8/1/2023 | Contingent | $425,000$176/sqft |
Source: | ||
| 7/27/2023 | Listed for sale | $425,000+508%$176/sqft |
Source: | ||
| 3/9/1998 | Sold | $69,900$29/sqft |
Source: Public Record Report a problem | ||
Public tax history
| Year | Property taxes | Tax assessment |
|---|---|---|
| 2024 | -- | $151,500 |
| 2023 | -- | $151,500 |
| 2022 | -- | $151,500 |
Find assessor info on the county website
Neighborhood: 05471
Nearby schools
GreatSchools rating
- 4/10Jay/Westfield Joint Elementary SchoolGrades: PK-6Distance: 6.3 mi
- 5/10North Country Senior Uhsd #22Grades: 9-12Distance: 16.5 mi
Schools provided by the listing agent
- Elementary: Jay-Westfield Elementary Sch
- Middle: North Country Junior High
- High: North Country Union High Sch
- District: North Country Supervisory Union
Source: PrimeMLS. This data may not be complete. We recommend contacting the local school district to confirm school assignments for this home.

Get pre-qualified for a loan
At Zillow Home Loans, we can pre-qualify you in as little as 5 minutes with no impact to your credit score.An equal housing lender. NMLS #10287.
