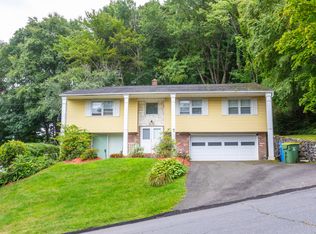Sold for $266,500
$266,500
174 Juniper Ridge Drive, Waterbury, CT 06708
3beds
2,011sqft
Single Family Residence
Built in 1970
0.26 Acres Lot
$377,000 Zestimate®
$133/sqft
$2,599 Estimated rent
Home value
$377,000
$354,000 - $400,000
$2,599/mo
Zestimate® history
Loading...
Owner options
Explore your selling options
What's special
Stately, Palatial, 3 Bedroom, 2.5 Bathroom, 1400sf+ Ranch in the Heart of Bunker Hill. Original Custom Hardwood flooring greets homeowners upon entering the majestic living room highlighted by a custom masonry fireplace and bay windows. Each of the 3 sizable bedrooms adorn hardwood floors, sufficient closet space and ample natural lighting. The Primary Bedroom suite with full bath, is nestled perfectly within homes distinct layout, providing owners a separate oasis to enjoy. The well proportion, eat in kitchen with access to the formal dining room & attached laundry/mudroom add to this homes well engineered design. Boundless potential exists with this homes 1000sf+ partially finished lower level w/ In Law Potential. Front of home to have New Vinyl Siding installed which Buyer has option to select color of their liking! This well cared for, distinct estate, is ready for your finishing touches to restore her luster. A West End Jewel Awaits! Subject to Probate. Home being sold AS IS
Zillow last checked: 8 hours ago
Listing updated: September 27, 2023 at 12:25pm
Listed by:
Jason D. Malagutti 203-808-2084,
Regency Real Estate, LLC 860-945-9868
Bought with:
Michael J. Burke, REB.0793945
Clover Realty Group, LLC
Source: Smart MLS,MLS#: 170587262
Facts & features
Interior
Bedrooms & bathrooms
- Bedrooms: 3
- Bathrooms: 3
- Full bathrooms: 2
- 1/2 bathrooms: 1
Primary bedroom
- Features: Hardwood Floor
- Level: Main
- Area: 204 Square Feet
- Dimensions: 12 x 17
Primary bedroom
- Features: Stall Shower, Vinyl Floor
- Level: Main
- Area: 35 Square Feet
- Dimensions: 5 x 7
Bedroom
- Features: Hardwood Floor
- Level: Main
- Area: 143 Square Feet
- Dimensions: 11 x 13
Bedroom
- Features: Vinyl Floor
- Level: Main
- Area: 182 Square Feet
- Dimensions: 13 x 14
Bathroom
- Features: Tub w/Shower, Tile Floor
- Level: Main
- Area: 48 Square Feet
- Dimensions: 6 x 8
Dining room
- Features: Hardwood Floor
- Level: Main
- Area: 176 Square Feet
- Dimensions: 11 x 16
Great room
- Features: Tile Floor
- Level: Lower
- Area: 592 Square Feet
- Dimensions: 16 x 37
Kitchen
- Level: Main
- Area: 120 Square Feet
- Dimensions: 8 x 15
Living room
- Features: Bay/Bow Window, Fireplace, Hardwood Floor
- Level: Main
- Area: 294 Square Feet
- Dimensions: 14 x 21
Heating
- Baseboard, Zoned, Oil
Cooling
- Wall Unit(s)
Appliances
- Included: Gas Range, Dishwasher, Washer, Dryer, Water Heater
- Laundry: Main Level
Features
- Basement: Full
- Attic: Pull Down Stairs
- Number of fireplaces: 2
Interior area
- Total structure area: 2,011
- Total interior livable area: 2,011 sqft
- Finished area above ground: 1,411
- Finished area below ground: 600
Property
Parking
- Total spaces: 2
- Parking features: Attached, Private, Paved
- Attached garage spaces: 2
- Has uncovered spaces: Yes
Features
- Patio & porch: Deck
- Exterior features: Fruit Trees, Rain Gutters, Lighting
Lot
- Size: 0.26 Acres
- Features: Subdivided, Landscaped
Details
- Parcel number: 1373479
- Zoning: RS
Construction
Type & style
- Home type: SingleFamily
- Architectural style: Ranch
- Property subtype: Single Family Residence
Materials
- Vinyl Siding
- Foundation: Concrete Perimeter
- Roof: Asphalt
Condition
- New construction: No
- Year built: 1970
Utilities & green energy
- Sewer: Public Sewer
- Water: Public
Community & neighborhood
Community
- Community features: Basketball Court, Bocci Court, Library, Near Public Transport
Location
- Region: Waterbury
- Subdivision: Bunker Hill
Price history
| Date | Event | Price |
|---|---|---|
| 9/27/2023 | Sold | $266,500-3.1%$133/sqft |
Source: | ||
| 9/21/2023 | Pending sale | $275,000$137/sqft |
Source: | ||
| 8/5/2023 | Price change | $275,000+7.8%$137/sqft |
Source: | ||
| 7/27/2023 | Listed for sale | $255,000$127/sqft |
Source: | ||
Public tax history
| Year | Property taxes | Tax assessment |
|---|---|---|
| 2025 | $7,522 -9% | $167,230 |
| 2024 | $8,268 -8.8% | $167,230 |
| 2023 | $9,062 +47.9% | $167,230 +64.3% |
Find assessor info on the county website
Neighborhood: Bunker Hill
Nearby schools
GreatSchools rating
- 3/10Bunker Hill SchoolGrades: PK-5Distance: 0.5 mi
- 4/10West Side Middle SchoolGrades: 6-8Distance: 1.8 mi
- 1/10John F. Kennedy High SchoolGrades: 9-12Distance: 1.8 mi
Schools provided by the listing agent
- High: John F. Kennedy
Source: Smart MLS. This data may not be complete. We recommend contacting the local school district to confirm school assignments for this home.
Get pre-qualified for a loan
At Zillow Home Loans, we can pre-qualify you in as little as 5 minutes with no impact to your credit score.An equal housing lender. NMLS #10287.
Sell with ease on Zillow
Get a Zillow Showcase℠ listing at no additional cost and you could sell for —faster.
$377,000
2% more+$7,540
With Zillow Showcase(estimated)$384,540
