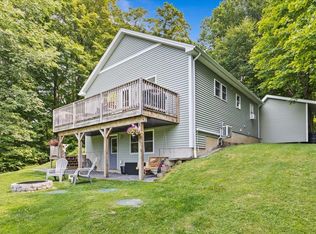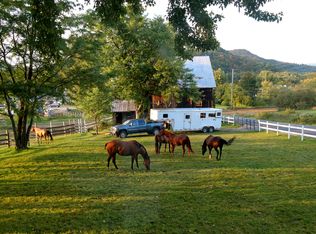Closed
Listed by:
Livian Vermont,
KW Vermont Phone:802-488-3488
Bought with: KW Vermont
$427,000
174 Junction Hill Road, Cambridge, VT 05464
2beds
2,092sqft
Single Family Residence
Built in 1976
3.84 Acres Lot
$460,900 Zestimate®
$204/sqft
$1,673 Estimated rent
Home value
$460,900
$438,000 - $489,000
$1,673/mo
Zestimate® history
Loading...
Owner options
Explore your selling options
What's special
Nestled on just under 4 acres of pristine land in beautiful Cambridge, this stunning 2-bed, 1-bath home is a true gem. With a perfect blend of rustic charm and modern luxury, this log cabin has been meticulously updated and boasts an array of custom interior upgrades that will take your breath away. As you step inside, you'll immediately notice the warmth and coziness that radiates from the tongue and groove pine wood adorning the updated living room and kitchen. The heart of this home is the kitchen, where a butcher block island addition enhances both functionality and style. You’ll love the massive, locally-made fireplace constructed with authentic Vermont stones. It not only provides warmth on chilly Vermont evenings but also serves as a stunning focal point that exudes character and charm. One of the standout features of this cabin is the newly finished basement, featuring locally-procured wood accent pieces that add a touch of rustic elegance. This space offers endless possibilities, whether you choose to use it as a home office, a family room, or a game room—the choice is yours. The large windows throughout the cabin frame picturesque views of the deck and the scenic backyard. The deck is the perfect spot to unwind and enjoy the beauty of Vermont's sunsets and indulge in a little birdwatching. The 4-acre lot provides ample space for outdoor activities, gardening, or simply relishing in the serenity of nature. Don't miss your chance to own this one-of-a-kind retreat.
Zillow last checked: 8 hours ago
Listing updated: November 14, 2023 at 11:15am
Listed by:
Livian Vermont,
KW Vermont Phone:802-488-3488
Bought with:
KW Vermont
Source: PrimeMLS,MLS#: 4972934
Facts & features
Interior
Bedrooms & bathrooms
- Bedrooms: 2
- Bathrooms: 1
- Full bathrooms: 1
Heating
- Oil, Direct Vent
Cooling
- Wall Unit(s)
Appliances
- Included: Dishwasher, Dryer, Microwave, Refrigerator, Washer, Wood Cook Stove, Owned Water Heater, Tank Water Heater
Features
- Ceiling Fan(s)
- Flooring: Laminate, Vinyl, Wood
- Basement: Finished,Interior Entry
Interior area
- Total structure area: 2,092
- Total interior livable area: 2,092 sqft
- Finished area above ground: 1,192
- Finished area below ground: 900
Property
Parking
- Total spaces: 1
- Parking features: Dirt, Gravel, Underground
- Garage spaces: 1
Features
- Levels: One
- Stories: 1
- Patio & porch: Enclosed Porch
- Exterior features: Deck, Natural Shade
- Frontage length: Road frontage: 281
Lot
- Size: 3.84 Acres
- Features: Agricultural, Country Setting, Walking Trails
Details
- Parcel number: 12303810091
- Zoning description: RES
Construction
Type & style
- Home type: SingleFamily
- Property subtype: Single Family Residence
Materials
- Wood Frame, Log Siding Exterior
- Foundation: Concrete
- Roof: Asphalt Shingle
Condition
- New construction: No
- Year built: 1976
Utilities & green energy
- Electric: Circuit Breakers
- Sewer: On-Site Septic Exists, Septic Tank
- Utilities for property: Cable
Community & neighborhood
Security
- Security features: Smoke Detector(s)
Location
- Region: Jeffersonville
Price history
| Date | Event | Price |
|---|---|---|
| 11/14/2023 | Sold | $427,000+12.4%$204/sqft |
Source: | ||
| 10/10/2023 | Contingent | $379,900$182/sqft |
Source: | ||
| 10/5/2023 | Listed for sale | $379,900+46.1%$182/sqft |
Source: | ||
| 12/13/2019 | Sold | $260,000+2%$124/sqft |
Source: | ||
| 10/3/2019 | Listed for sale | $255,000+13.4%$122/sqft |
Source: Pall Spera Company Realtors-Stowe Village #4779577 Report a problem | ||
Public tax history
| Year | Property taxes | Tax assessment |
|---|---|---|
| 2024 | -- | $208,500 |
| 2023 | -- | $208,500 |
| 2022 | -- | $208,500 |
Find assessor info on the county website
Neighborhood: 05464
Nearby schools
GreatSchools rating
- 6/10Cambridge Elementary SchoolGrades: PK-6Distance: 0.6 mi
- 3/10Lamoille Union Middle SchoolGrades: 7-8Distance: 9.6 mi
- 6/10Lamoille Uhsd #18Grades: 9-12Distance: 9.6 mi
Schools provided by the listing agent
- Elementary: Cambridge Elementary
- Middle: Lamoille Middle School
- High: Lamoille UHSD #18
Source: PrimeMLS. This data may not be complete. We recommend contacting the local school district to confirm school assignments for this home.

Get pre-qualified for a loan
At Zillow Home Loans, we can pre-qualify you in as little as 5 minutes with no impact to your credit score.An equal housing lender. NMLS #10287.

