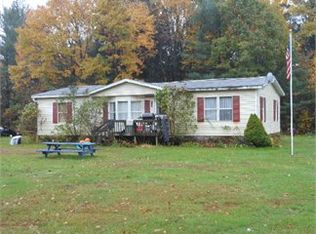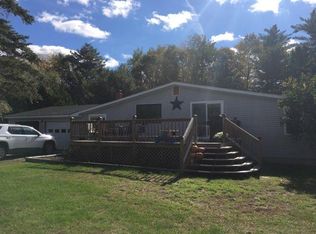Closed
Listed by:
Deborah Fortier,
KW Vermont Cell:802-377-9973
Bought with: RE/MAX North Professionals, Middlebury
$499,000
174 Huminston Drive, Brandon, VT 05733
3beds
3,444sqft
Ranch
Built in 2009
2.1 Acres Lot
$502,900 Zestimate®
$145/sqft
$3,089 Estimated rent
Home value
$502,900
$422,000 - $598,000
$3,089/mo
Zestimate® history
Loading...
Owner options
Explore your selling options
What's special
Welcome to your dream home in beautiful Brandon, VT! This lovely 3-bedroom, 2-bath contemporary home is set on a sprawling 2.1-acre lot, offering privacy and tranquility. Enter the expansive open living space with cathedral ceilings and a cozy oversized fireplace, flanked by sliding glass doors leading to a large deck. The gourmet kitchen boasts stainless steel appliances, tile countertops, and cherry cabinets, perfect for culinary enthusiasts. The private primary bedroom is a true retreat, situated at the north end of the house. Enjoy the banks of windows and an elegant dressing area complete with double closets and a beautifully crafted tile shower. At the south end, you'll find two additional bedrooms and a full bath, providing ample space for family or guests. The 3-car garage is oversized, offering room for storage or extra vehicles. The basement expands your living space with a finished family room and laundry area, along with ample storage. Rutland and Middlebury are all within a half-hour drive, making it convenient for outdoor activities, cultural events, shopping, and dining. This property has been meticulously maintained both inside and out. Don’t miss the opportunity to own this stunning home. Schedule your tour today!
Zillow last checked: 8 hours ago
Listing updated: November 28, 2025 at 03:31pm
Listed by:
Deborah Fortier,
KW Vermont Cell:802-377-9973
Bought with:
Bonnie Gridley
RE/MAX North Professionals, Middlebury
Source: PrimeMLS,MLS#: 5060299
Facts & features
Interior
Bedrooms & bathrooms
- Bedrooms: 3
- Bathrooms: 2
- Full bathrooms: 1
- 3/4 bathrooms: 1
Heating
- Propane, Radiant Floor, Mini Split
Cooling
- Mini Split
Appliances
- Included: ENERGY STAR Qualified Dishwasher, Disposal, Dryer, Range Hood, Microwave, Wall Oven, ENERGY STAR Qualified Refrigerator, Washer, Tankless Coil Water Heatr
- Laundry: 1st Floor Laundry
Features
- Cathedral Ceiling(s), Ceiling Fan(s), Kitchen Island, Kitchen/Dining, Primary BR w/ BA, Indoor Storage, Vaulted Ceiling(s), Walk-In Closet(s)
- Flooring: Ceramic Tile, Laminate
- Windows: Screens, Double Pane Windows, Storm Window(s)
- Basement: Climate Controlled,Concrete,Full,Insulated,Partially Finished,Interior Stairs,Storage Space,Basement Stairs,Interior Entry
- Has fireplace: Yes
- Fireplace features: Gas
Interior area
- Total structure area: 4,592
- Total interior livable area: 3,444 sqft
- Finished area above ground: 2,296
- Finished area below ground: 1,148
Property
Parking
- Total spaces: 3
- Parking features: Gravel, Driveway, Garage, Off Street, Parking Spaces 1 - 10
- Garage spaces: 3
- Has uncovered spaces: Yes
Accessibility
- Accessibility features: 1st Floor Full Bathroom, 1st Floor Hrd Surfce Flr, Laundry Access w/No Steps, Access to Parking, Bathroom w/Tub, Kitchen w/5 Ft. Diameter, One-Level Home, 1st Floor Laundry
Features
- Levels: One
- Stories: 1
- Exterior features: Deck, Garden, Playground
- Frontage length: Road frontage: 25
Lot
- Size: 2.10 Acres
- Features: Country Setting, Landscaped, Level, Open Lot, Neighborhood
Details
- Parcel number: 7802412045
- Zoning description: Residential
Construction
Type & style
- Home type: SingleFamily
- Architectural style: Contemporary,Ranch
- Property subtype: Ranch
Materials
- Wood Frame
- Foundation: Poured Concrete
- Roof: Asphalt Shingle
Condition
- New construction: No
- Year built: 2009
Utilities & green energy
- Electric: 100 Amp Service, Circuit Breakers, Underground
- Sewer: 1000 Gallon, Septic Tank
- Utilities for property: Cable Available, Propane, Underground Gas, Underground Utilities
Community & neighborhood
Security
- Security features: Carbon Monoxide Detector(s), Smoke Detector(s)
Location
- Region: Brandon
Other
Other facts
- Road surface type: Gravel
Price history
| Date | Event | Price |
|---|---|---|
| 11/25/2025 | Sold | $499,000$145/sqft |
Source: | ||
| 9/8/2025 | Listed for sale | $499,000+18.8%$145/sqft |
Source: | ||
| 7/14/2022 | Sold | $420,000+5%$122/sqft |
Source: | ||
| 3/29/2022 | Contingent | $400,000$116/sqft |
Source: | ||
| 3/13/2022 | Listed for sale | $400,000+23.1%$116/sqft |
Source: | ||
Public tax history
| Year | Property taxes | Tax assessment |
|---|---|---|
| 2024 | -- | $310,300 +1.2% |
| 2023 | -- | $306,700 |
| 2022 | -- | $306,700 |
Find assessor info on the county website
Neighborhood: 05733
Nearby schools
GreatSchools rating
- 4/10Neshobe SchoolGrades: PK-6Distance: 3 mi
- 2/10Otter Valley Uhsd #8Grades: 7-12Distance: 1.6 mi
Schools provided by the listing agent
- Elementary: Neshobe Elementary School
- Middle: Otter Valley UHSD 8 (Rut)
- High: Otter Valley High School
- District: Brandon School District
Source: PrimeMLS. This data may not be complete. We recommend contacting the local school district to confirm school assignments for this home.

Get pre-qualified for a loan
At Zillow Home Loans, we can pre-qualify you in as little as 5 minutes with no impact to your credit score.An equal housing lender. NMLS #10287.

