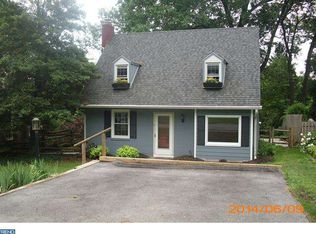Sold for $561,000
$561,000
174 Homestead Rd, Wayne, PA 19087
3beds
1,355sqft
Single Family Residence
Built in 1946
7,675 Square Feet Lot
$660,900 Zestimate®
$414/sqft
$3,220 Estimated rent
Home value
$660,900
$628,000 - $701,000
$3,220/mo
Zestimate® history
Loading...
Owner options
Explore your selling options
What's special
Welcome to 174 Homestead Road. This charming brick front cape cod offers 1,355 square feet, one full and one-half bathroom, a one-car garage, private rear deck, a .18-acre lot and low property taxes. An 18’ x 15’ rear addition was completed by the prior owner and offers the perfect footprint to expand this home on the second floor. Avoid the excessive cost of engineering, stormwater management, excavation, pouring concrete, etc. There is tremendous value in this already being in place. First floor features living room with bay window, dining room with custom moldings, and kitchen leading to mudroom/laundry room. The rear addition includes a large family room with vaulted ceiling, exposed beams, tongue and groove wood ceiling, corner fireplace, exposed brick wall, new engineered flooring, outside access to rear deck, and a recently remodeled powder room. Upstairs you’ll find three spacious bedrooms with ample closet space and a full hall bathroom. Other features include recently refinished hardwood floors on most of the first and second floors, newer replacement vinyl windows, brand new split rail wood fence around the perimeter of the back yard, fresh/neutral paint throughout, and abundant recessed lighting in the bedrooms. This home is conveniently located walking distance to Strafford and Devon train stations, a little over a mile to downtown Wayne and the Farmer’s Market, and close to shopping, dining, public parks and libraries, and all major commuter routes. It’s part of the top rated Tredyffrin-Easttown School district and desirable Dunn Hill neighborhood which offers numerous events like the July 4th parade and block parties.
Zillow last checked: 8 hours ago
Listing updated: February 07, 2023 at 04:01pm
Listed by:
Brendan Reilly 215-510-2992,
Crescent Real Estate
Bought with:
Maria Doyle, RS315593
Compass RE
Source: Bright MLS,MLS#: PACT2038022
Facts & features
Interior
Bedrooms & bathrooms
- Bedrooms: 3
- Bathrooms: 2
- Full bathrooms: 1
- 1/2 bathrooms: 1
- Main level bathrooms: 1
Basement
- Area: 0
Heating
- Forced Air, Natural Gas
Cooling
- Central Air, Electric
Appliances
- Included: Gas Water Heater
- Laundry: Laundry Room
Features
- Basement: Full
- Has fireplace: Yes
Interior area
- Total structure area: 1,355
- Total interior livable area: 1,355 sqft
- Finished area above ground: 1,355
- Finished area below ground: 0
Property
Parking
- Total spaces: 3
- Parking features: Garage Faces Front, Attached, Driveway
- Attached garage spaces: 1
- Uncovered spaces: 2
Accessibility
- Accessibility features: None
Features
- Levels: Two
- Stories: 2
- Pool features: None
Lot
- Size: 7,675 sqft
Details
- Additional structures: Above Grade, Below Grade
- Parcel number: 4311F0138
- Zoning: R2
- Special conditions: Standard
Construction
Type & style
- Home type: SingleFamily
- Architectural style: Cape Cod
- Property subtype: Single Family Residence
Materials
- Frame, Masonry
- Foundation: Concrete Perimeter
Condition
- New construction: No
- Year built: 1946
Utilities & green energy
- Sewer: Public Sewer
- Water: Public
Community & neighborhood
Location
- Region: Wayne
- Subdivision: Dunn Hill
- Municipality: TREDYFFRIN TWP
Other
Other facts
- Listing agreement: Exclusive Right To Sell
- Ownership: Fee Simple
Price history
| Date | Event | Price |
|---|---|---|
| 2/7/2023 | Sold | $561,000+6.9%$414/sqft |
Source: | ||
| 1/10/2023 | Contingent | $525,000$387/sqft |
Source: | ||
| 1/4/2023 | Listed for sale | $525,000+43.8%$387/sqft |
Source: | ||
| 6/27/2019 | Sold | $365,000+4.3%$269/sqft |
Source: Berkshire Hathaway HomeServices Fox & Roach #PACT477248_19087 Report a problem | ||
| 5/2/2019 | Pending sale | $349,900$258/sqft |
Source: BHHS Fox & Roach Wayne Home Marketing Center #PACT477248 Report a problem | ||
Public tax history
| Year | Property taxes | Tax assessment |
|---|---|---|
| 2025 | $6,048 +2.3% | $160,570 |
| 2024 | $5,909 +8.3% | $160,570 |
| 2023 | $5,458 +3.1% | $160,570 |
Find assessor info on the county website
Neighborhood: 19087
Nearby schools
GreatSchools rating
- 9/10Devon El SchoolGrades: K-4Distance: 1.1 mi
- 8/10Tredyffrin-Easttown Middle SchoolGrades: 5-8Distance: 1.8 mi
- 9/10Conestoga Senior High SchoolGrades: 9-12Distance: 2.1 mi
Schools provided by the listing agent
- Elementary: Devon
- Middle: Tredyffrin-easttown
- High: Conestoga
- District: Tredyffrin-easttown
Source: Bright MLS. This data may not be complete. We recommend contacting the local school district to confirm school assignments for this home.
Get a cash offer in 3 minutes
Find out how much your home could sell for in as little as 3 minutes with a no-obligation cash offer.
Estimated market value$660,900
Get a cash offer in 3 minutes
Find out how much your home could sell for in as little as 3 minutes with a no-obligation cash offer.
Estimated market value
$660,900
