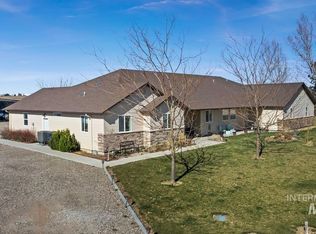Sold
Price Unknown
174 Homestead Loop, Jerome, ID 83338
4beds
2baths
1,652sqft
Single Family Residence
Built in 2014
1 Acres Lot
$451,900 Zestimate®
$--/sqft
$1,945 Estimated rent
Home value
$451,900
Estimated sales range
Not available
$1,945/mo
Zestimate® history
Loading...
Owner options
Explore your selling options
What's special
Country living close to town, schools, and a quick drive to Twin. This beautiful home on 1 acre offers freedom and is not part of the surrounding HOA. 3 bedrooms + office/or another bedroom. 2 baths. A living room plus a family room that's wired for surround sound. 1 water share and an established landscape with a fenced yard and a small animal pasture. The well is fully cased. There are power hookups for an RV with plenty of room for a shop. Cozy up to a real fire and stay warm in the winter and cool in the summer with a home insulated well beyond code. The garage is fully insulated as well. Enjoy the sunrise over the fields under the covered patio or from the living room windows and watch the sunset from the front porch swing. This house is a must see! Seller is a licensed REALTOR in the State of Idaho.
Zillow last checked: 8 hours ago
Listing updated: November 13, 2024 at 07:46pm
Listed by:
Matt Hargrave 208-329-1776,
Kelly Right Real Estate-Idaho
Bought with:
Matt Hargrave
Kelly Right Real Estate-Idaho
Source: IMLS,MLS#: 98917038
Facts & features
Interior
Bedrooms & bathrooms
- Bedrooms: 4
- Bathrooms: 2
- Main level bathrooms: 2
- Main level bedrooms: 4
Primary bedroom
- Level: Main
Bedroom 2
- Level: Main
Bedroom 3
- Level: Main
Bedroom 4
- Level: Main
Heating
- Electric, Forced Air, Heat Pump, Wood
Cooling
- Central Air
Appliances
- Included: Electric Water Heater, Tank Water Heater, Dishwasher, Disposal, Microwave, Oven/Range Freestanding, Refrigerator
Features
- Bath-Master, Bed-Master Main Level, Split Bedroom, Den/Office, Family Room, Breakfast Bar, Pantry, Kitchen Island, Laminate Counters, Wood/Butcher Block Counters, Number of Baths Main Level: 2
- Has basement: No
- Has fireplace: Yes
- Fireplace features: Wood Burning Stove
Interior area
- Total structure area: 1,652
- Total interior livable area: 1,652 sqft
- Finished area above ground: 1,652
- Finished area below ground: 0
Property
Parking
- Total spaces: 2
- Parking features: Attached
- Attached garage spaces: 2
- Details: Garage: 22x22, Garage Door: 18ft
Features
- Levels: One
- Patio & porch: Covered Patio/Deck
Lot
- Size: 1 Acres
- Features: 1 - 4.99 AC, Irrigation Available, Irrigation Sprinkler System
Details
- Additional structures: Shed(s)
- Parcel number: RP08S17E298420
Construction
Type & style
- Home type: SingleFamily
- Property subtype: Single Family Residence
Materials
- Frame, Wood Siding
- Foundation: Crawl Space
- Roof: Architectural Style
Condition
- Year built: 2014
Utilities & green energy
- Sewer: Septic Tank
- Water: Well
Community & neighborhood
Location
- Region: Jerome
Other
Other facts
- Listing terms: Conventional,FHA,USDA Loan,VA Loan
- Ownership: Fee Simple,Fractional Ownership: No
- Road surface type: Paved
Price history
Price history is unavailable.
Public tax history
| Year | Property taxes | Tax assessment |
|---|---|---|
| 2025 | -- | $361,672 |
| 2024 | $1,770 +5.2% | $361,672 -3.6% |
| 2023 | $1,682 -10.3% | $375,004 +18% |
Find assessor info on the county website
Neighborhood: 83338
Nearby schools
GreatSchools rating
- NAHorizon Elementary SchoolGrades: PK-3Distance: 2.6 mi
- 1/10Jerome Middle SchoolGrades: 6-8Distance: 3.1 mi
- 4/10Jerome High SchoolGrades: 9-12Distance: 2 mi
Schools provided by the listing agent
- Elementary: Frontier (Jerome)
- Middle: Jerome
- High: Jerome
- District: Jerome School District #261
Source: IMLS. This data may not be complete. We recommend contacting the local school district to confirm school assignments for this home.
