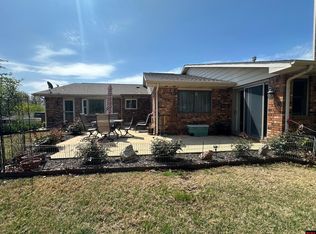Sold for $180,000 on 05/24/24
$180,000
174 High Ridge Cir, Midway, AR 72651
2beds
1,378sqft
Single Family Residence
Built in ----
0.31 Acres Lot
$193,500 Zestimate®
$131/sqft
$1,377 Estimated rent
Home value
$193,500
$161,000 - $238,000
$1,377/mo
Zestimate® history
Loading...
Owner options
Explore your selling options
What's special
Located in a highly desirable neighborhood this charming 2bd/2ba brick condo offers 1378 sq ft of spacious living space. Built in 2000, the interior is highlighted by a vaulted ceiling and an open floor plan creating an airy and inviting atmosphere. Both bedrooms have generous walk-in closets and there’s plenty of storage. Low maintenance condo means more time to enjoy your life and embrace the active lifestyle with nearby parks, an array of hiking trails and a boat ramp a few minutes away; Lakeview Marina and the Bull Shoals Park and White River is a short 10 min drive. Short drive into Mountain Home. Low HOA monthly fee covers mowing and snow removal. --
Zillow last checked: 8 hours ago
Listing updated: May 28, 2024 at 08:00am
Listed by:
Lori Lawhead 870-656-7329,
PEGLAR REAL ESTATE GROUP
Bought with:
Mary Carleton
BAXTER REAL ESTATE COMPANY
Source: Mountain Home MLS,MLS#: 128616
Facts & features
Interior
Bedrooms & bathrooms
- Bedrooms: 2
- Bathrooms: 2
- Full bathrooms: 2
- Main level bedrooms: 2
Primary bedroom
- Level: Main
- Area: 204.27
- Dimensions: 13.25 x 15.42
Bedroom 2
- Level: Main
- Area: 160.56
- Dimensions: 14.17 x 11.33
Dining room
- Level: Main
- Area: 152.58
- Dimensions: 10.58 x 14.42
Kitchen
- Level: Main
- Area: 87.6
- Dimensions: 9.92 x 8.83
Living room
- Level: Main
- Area: 270.53
- Dimensions: 19.92 x 13.58
Heating
- Central, Electric, Heat Pump
Cooling
- Electric, Central Air
Appliances
- Included: Disposal, Refrigerator, Gas Range, Microwave
- Laundry: Washer/Dryer Hookups
Features
- Basement: None
- Has fireplace: No
Interior area
- Total structure area: 1,378
- Total interior livable area: 1,378 sqft
Property
Parking
- Total spaces: 2
- Parking features: Garage
- Has garage: Yes
Lot
- Size: 0.31 Acres
Details
- Parcel number: 00211085124
Construction
Type & style
- Home type: Townhouse
- Property subtype: Single Family Residence
Materials
- Brick
Community & neighborhood
Location
- Region: Midway
- Subdivision: High Ridge
Price history
| Date | Event | Price |
|---|---|---|
| 5/24/2024 | Sold | $180,000+0.1%$131/sqft |
Source: Mountain Home MLS #128616 Report a problem | ||
| 4/19/2024 | Listed for sale | $179,900+51.2%$131/sqft |
Source: Mountain Home MLS #128616 Report a problem | ||
| 11/6/2008 | Sold | $119,000$86/sqft |
Source: Public Record Report a problem | ||
Public tax history
| Year | Property taxes | Tax assessment |
|---|---|---|
| 2024 | $329 -18.6% | $18,980 |
| 2023 | $404 -55.7% | $18,980 -9.1% |
| 2022 | $912 +100.9% | $20,880 +10% |
Find assessor info on the county website
Neighborhood: 72651
Nearby schools
GreatSchools rating
- 6/10Hackler Intermediate SchoolGrades: 3-5Distance: 6.4 mi
- 7/10Pinkston Middle SchoolGrades: 6-7Distance: 7.9 mi
- 6/10Mtn Home High Career AcademicsGrades: 8-12Distance: 6.8 mi

Get pre-qualified for a loan
At Zillow Home Loans, we can pre-qualify you in as little as 5 minutes with no impact to your credit score.An equal housing lender. NMLS #10287.

