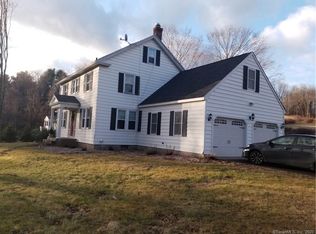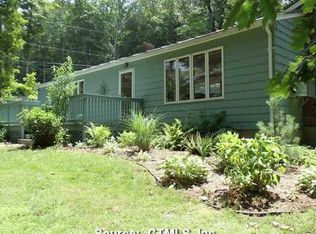Gorgeous country location (so close to Durham Dairy Serve! ) Updated and meticulously maintained 4 bedroom ranch boasting an open floor plan that buyers today are searching for! Enjoy the gorgeous meadow views from your beautiful updated kitchen with granite counters and ideal layout that is open to the dining area, living room and family room! The master bedroom suite is located on one side of the home providing complete privacy and three other bedrooms are located on the other. Remodeled bathrooms, skylights, vaulted ceilings, hardwood floors and a cozy gas fireplace complete the main floor. The lower level offers a walk out partially finished basement perfect for a home office or work out room. Just off of that area is a drop zone/mud room area and an over sized HEATED two car garage. This home and property will connect you to nature from inside and out. The surrounding wildlife, birds, butterfly's, grazing horses from the neighboring horse farm and beautiful sunsets will be everything you have been looking for. There is even room to have your own horse or other farm animals. Thinking of going solar? This home has the ideal configuration to maximize a switch to solar roof panels. Close to RT 17, easy commute New Haven, Hartford, Middletown, Shoreline (check with town for regulations on restrictions/set backs for paddocks, stables, animals) Freshly paint and new carpet installed in bedrooms- just move in!
This property is off market, which means it's not currently listed for sale or rent on Zillow. This may be different from what's available on other websites or public sources.

