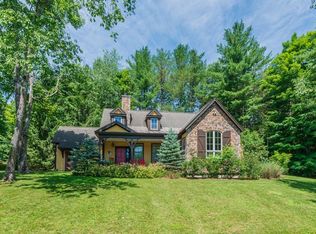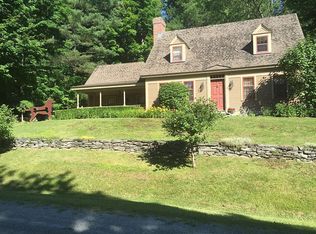Beautifully maintained Cape with spectacular landscaping and perennial gardens. Nestled on a private road yet close to the center of Manchester. This home offers a spacious country kitchen to gather and prepare meals with plenty of counter space for cooking and baking. Master bedroom suite on the first floor with walk-in closet make this easy living on one level. Additional two bedrooms up with full bath. Living room with fireplace and custom built shelves, crown moldings outline the 9' ceilings. Lovely pine floors throughout the first floor give this property the country charm. Covered porch overlooks the perennial garden with peonies, hostas, irises, clematis to mention a few. Bonus: unfinished space over the garage would make a great office, game room or studio accessed by interior stairs. Detached shed could be used for gardening/storage, or just a place to get away to. Owner has lovingly maintained this property. Additional 1.5 acres in common.
This property is off market, which means it's not currently listed for sale or rent on Zillow. This may be different from what's available on other websites or public sources.

