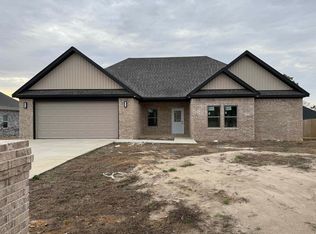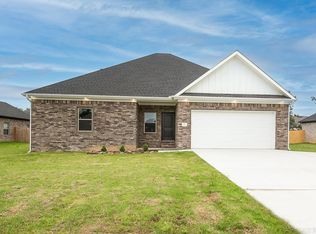Closed
$359,999
174 Hayden Dr, Beebe, AR 72012
4beds
2,065sqft
Single Family Residence
Built in 2023
0.31 Acres Lot
$366,700 Zestimate®
$174/sqft
$2,008 Estimated rent
Home value
$366,700
$301,000 - $444,000
$2,008/mo
Zestimate® history
Loading...
Owner options
Explore your selling options
What's special
Welcome to your dream home at 174 Hayden Drive, nestled in the heart of Beebe, Arkansas! This stunning property boasts modern updates and offers a perfect blend of comfort and convenience. The home's exterior is inviting and well-maintained, offering excellent curb appeal with lush landscaping that complements its design, making it a standout in the neighborhood. Inside, you'll find a warm and welcoming interior with spacious living areas, a modern kitchen, and comfortable bedrooms, all thoughtfully designed to maximize space and functionality. Situated in a friendly community, this home is conveniently located near local schools, parks, shopping, and dining options, ideal for families and individuals alike. Additional amenities include energy-efficient appliances, ample storage space, and contemporary fixtures throughout. Schedule your visit today.
Zillow last checked: 8 hours ago
Listing updated: June 24, 2025 at 10:35am
Listed by:
Cheryl Hill 501-831-0409,
PorchLight Realty
Bought with:
Randi-Kaye Koula, AR
PorchLight Realty
Source: CARMLS,MLS#: 25016196
Facts & features
Interior
Bedrooms & bathrooms
- Bedrooms: 4
- Bathrooms: 2
- Full bathrooms: 2
Dining room
- Features: Eat-in Kitchen
Heating
- Electric
Cooling
- Electric
Appliances
- Included: Free-Standing Range, Microwave, Dishwasher, Disposal
Features
- 4 Bedrooms Same Level
- Flooring: Vinyl, Tile
- Has fireplace: Yes
- Fireplace features: Electric
Interior area
- Total structure area: 2,065
- Total interior livable area: 2,065 sqft
Property
Parking
- Total spaces: 2
- Parking features: Garage, Two Car
- Has garage: Yes
Features
- Levels: One
- Stories: 1
Lot
- Size: 0.31 Acres
- Features: Subdivided
Details
- Parcel number: 00400568253
Construction
Type & style
- Home type: SingleFamily
- Architectural style: Traditional
- Property subtype: Single Family Residence
Materials
- Brick
- Foundation: Slab
- Roof: Shingle
Condition
- New construction: No
- Year built: 2023
Utilities & green energy
- Electric: Electric-Co-op
- Sewer: Public Sewer, Community Sewer
- Water: Public
- Utilities for property: Underground Utilities
Community & neighborhood
Location
- Region: Beebe
- Subdivision: HIDDEN VALLEY ESTATES
HOA & financial
HOA
- Has HOA: No
Other
Other facts
- Road surface type: Paved
Price history
| Date | Event | Price |
|---|---|---|
| 6/23/2025 | Sold | $359,999$174/sqft |
Source: | ||
| 5/30/2025 | Price change | $359,999-1.4%$174/sqft |
Source: | ||
| 5/13/2025 | Price change | $365,000-0.3%$177/sqft |
Source: | ||
| 4/25/2025 | Price change | $366,000+0.3%$177/sqft |
Source: | ||
| 4/8/2025 | Listed for sale | $365,000+7.1%$177/sqft |
Source: Owner | ||
Public tax history
| Year | Property taxes | Tax assessment |
|---|---|---|
| 2024 | -- | $44,216 +821.2% |
| 2023 | -- | $4,800 |
| 2022 | -- | -- |
Find assessor info on the county website
Neighborhood: 72012
Nearby schools
GreatSchools rating
- 6/10Beebe Elementary SchoolGrades: PK-4Distance: 1.3 mi
- 8/10Beebe Junior High SchoolGrades: 7-8Distance: 1.3 mi
- 6/10Beebe High SchoolGrades: 9-12Distance: 1.3 mi

Get pre-qualified for a loan
At Zillow Home Loans, we can pre-qualify you in as little as 5 minutes with no impact to your credit score.An equal housing lender. NMLS #10287.

