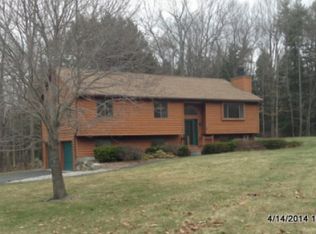Closed
Listed by:
Rick Hatton,
BHG Masiello Atkinson 603-362-5564
Bought with: BHG Masiello Atkinson
$677,000
174 Harper Ridge Road, Hampstead, NH 03826
4beds
3,065sqft
Single Family Residence
Built in 1985
2.35 Acres Lot
$685,600 Zestimate®
$221/sqft
$4,617 Estimated rent
Home value
$685,600
$638,000 - $740,000
$4,617/mo
Zestimate® history
Loading...
Owner options
Explore your selling options
What's special
Welcome to the desirable Woodland Pond Neighborhood! This beautiful contemporary home features vaulted ceilings and an open floor plan. Hardwood stairs/halls updated tiled kitchen, hardwood & vaulted ceilings in the dining area, the fireplaced living room has hardwood floors & sliders to an expansive deck, 4 mini-splits for AC, a 1st floor office/bedroom and 1st level 3/4 bath plus laundry room. The 2nd level has a primary bedroom suite with full bath. Plus 2 other generous sized bedrooms (3-bedroom septic system) and a full bath to service them. Updated carpets in all 2nd level bedrooms, The lower level has a partially finished walk-out basement room & a two car garage with freshly epoxied floor. Stone lined hot water tank, up-dated boiler, Cedar clapboards & all Azek exterior trim, maintenance-free decking, paver walkway, granite steps, & a very nicely landscaped lot. Desirable Pinkerton Academy school district. This property won't last long! Quick closing is possible.
Zillow last checked: 8 hours ago
Listing updated: August 15, 2025 at 09:45am
Listed by:
Rick Hatton,
BHG Masiello Atkinson 603-362-5564
Bought with:
Trish Povey
BHG Masiello Atkinson
Source: PrimeMLS,MLS#: 5050177
Facts & features
Interior
Bedrooms & bathrooms
- Bedrooms: 4
- Bathrooms: 3
- Full bathrooms: 2
- 3/4 bathrooms: 1
Heating
- Oil, Baseboard, Hot Water
Cooling
- Zoned, Mini Split
Appliances
- Included: Dishwasher, Microwave, Electric Range, Water Heater off Boiler, Oil Water Heater, Tank Water Heater
- Laundry: Laundry Hook-ups
Features
- Ceiling Fan(s), Dining Area, Kitchen/Dining, Natural Light, Vaulted Ceiling(s), Walk-In Closet(s)
- Flooring: Carpet, Hardwood, Tile
- Basement: Concrete,Concrete Floor,Full,Partially Finished,Interior Stairs,Walkout,Interior Access,Exterior Entry,Walk-Out Access
- Number of fireplaces: 1
- Fireplace features: 1 Fireplace
Interior area
- Total structure area: 3,814
- Total interior livable area: 3,065 sqft
- Finished area above ground: 2,421
- Finished area below ground: 644
Property
Parking
- Total spaces: 2
- Parking features: Paved
- Garage spaces: 2
Features
- Levels: Two
- Stories: 2
- Exterior features: Deck, Natural Shade
- Frontage length: Road frontage: 180
Lot
- Size: 2.35 Acres
- Features: Country Setting, Landscaped, Level, Sloped, Subdivided, Wooded, Neighborhood
Details
- Parcel number: HMSDM00019B000084L000000
- Zoning description: Res
Construction
Type & style
- Home type: SingleFamily
- Architectural style: Contemporary
- Property subtype: Single Family Residence
Materials
- Wood Frame, Cedar Exterior, Combination Exterior, Composition Exterior
- Foundation: Concrete
- Roof: Architectural Shingle,Asphalt Shingle
Condition
- New construction: No
- Year built: 1985
Utilities & green energy
- Electric: Circuit Breakers
- Sewer: Septic Tank
- Utilities for property: Cable Available
Community & neighborhood
Security
- Security features: Smoke Detector(s)
Location
- Region: East Hampstead
- Subdivision: Woodland Pond
Other
Other facts
- Road surface type: Paved
Price history
| Date | Event | Price |
|---|---|---|
| 8/15/2025 | Sold | $677,000+2.6%$221/sqft |
Source: | ||
| 7/14/2025 | Contingent | $659,900$215/sqft |
Source: | ||
| 7/7/2025 | Listed for sale | $659,900$215/sqft |
Source: | ||
Public tax history
| Year | Property taxes | Tax assessment |
|---|---|---|
| 2024 | -- | $10 +11.1% |
| 2023 | -- | $9 |
| 2022 | -- | $9 |
Find assessor info on the county website
Neighborhood: East Hampstead
Nearby schools
GreatSchools rating
- 5/10Hampstead Middle SchoolGrades: 5-8Distance: 2.9 mi
- 6/10Hampstead Central SchoolGrades: PK-4Distance: 3 mi
Schools provided by the listing agent
- Elementary: Central School
- Middle: Hampstead Middle School
- High: Pinkerton Academy
Source: PrimeMLS. This data may not be complete. We recommend contacting the local school district to confirm school assignments for this home.
Get a cash offer in 3 minutes
Find out how much your home could sell for in as little as 3 minutes with a no-obligation cash offer.
Estimated market value$685,600
Get a cash offer in 3 minutes
Find out how much your home could sell for in as little as 3 minutes with a no-obligation cash offer.
Estimated market value
$685,600
