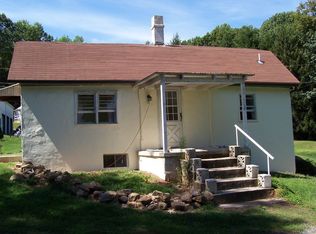Early 1800's stone farmhouse with architect's addition. Wonderful open plan country kitchen features custom cabinetry & expansive butcher block counters. The Family room & dining area combine for a beautiful & relaxed living space. The intriguing feature of the old stone well w/interior lighting is a reminder of the past and a great conversation piece. There is an artisan Cawley LeMay wood stove that could heat the entire space. The upper level of the addition offers a splendid master retreat with large bedroom, full bath, a loft & a unique spa room with a hot tub for relaxing. From the main entrance hall with its exposed stone walls you enter the huge LR with the original exposed beams, wood fls, deep windowsills & a commanding stone fireplace. The 2nd & 3rd fls offer two additional bdrms and a charming office. In addition to the home there are several outbuildings offering a multitude of uses. The lg bank barn has stalls for livestock and upper level storage in addition to a 1 car garage. There is an office building with heat & electric & for the car buff or hobbyist there is a 30x60 heated steel building which was added in 2007. The captivating landscaping and plantings, the patio and walkways, the pastures & woods added to the natural beauty of the topography all add to make this 13+ac magical estate one not to miss.
This property is off market, which means it's not currently listed for sale or rent on Zillow. This may be different from what's available on other websites or public sources.
