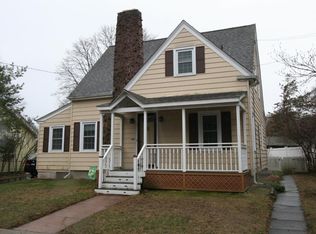Sold for $363,500 on 05/30/24
$363,500
174 Greenway Street, Hamden, CT 06517
3beds
1,392sqft
Single Family Residence
Built in 1925
4,791.6 Square Feet Lot
$411,500 Zestimate®
$261/sqft
$2,755 Estimated rent
Home value
$411,500
$379,000 - $444,000
$2,755/mo
Zestimate® history
Loading...
Owner options
Explore your selling options
What's special
Final & Best offers due on Monday, May 6th at 10:00 AM. Welcome to your dream home in Spring Glen. This charming Dutch Colonial faces Lake Whitney and features 3 beds, 2 updated full baths and hardwood floors throughout. Bask in the natural light of the sun-filled living room with a cozy fireplace, perfect for relaxing evenings. Entertain in style in the formal dining room with attractive corner cabinet. The kitchen offers multiple work areas. The sun parlor has French doors, built-in bookcases with great storage and includes water views. Retreat to the primary bedroom which provides more water views and ample closet space. Two additional bedrooms, one with built-ins, heighten versatility. Outside, a lattice paver driveway enhances curb appeal and increases permeability. On the rear deck, the translucent canopy, crafted in Canada, includes some UV protection-a wonderful spot for al fresco enjoyment. The front steps and rear deck are Timber Tech, ensuring maintenance-free durability. The backyard is tranquil, with beautiful plantings. Convenient amenities include Thermopane windows, walk-up attic for storage, and a two-car detached garage. Easy access to the Merritt Parkway, Farmington Canal, Spring Glen shops, Yale and other schools. Come make this your new home.
Zillow last checked: 8 hours ago
Listing updated: October 01, 2024 at 12:30am
Listed by:
Eileen Smith 203-415-5538,
Pearce Real Estate 203-265-4866
Bought with:
Glen Smith, RES.0638500
Berkshire Hathaway NE Prop.
Source: Smart MLS,MLS#: 24013513
Facts & features
Interior
Bedrooms & bathrooms
- Bedrooms: 3
- Bathrooms: 2
- Full bathrooms: 2
Primary bedroom
- Features: Hardwood Floor
- Level: Upper
- Area: 150 Square Feet
- Dimensions: 10 x 15
Bedroom
- Features: Hardwood Floor
- Level: Upper
- Area: 130 Square Feet
- Dimensions: 10 x 13
Bedroom
- Features: Built-in Features, Hardwood Floor
- Level: Upper
- Area: 90 Square Feet
- Dimensions: 9 x 10
Bathroom
- Features: Stall Shower, Tile Floor
- Level: Main
Bathroom
- Features: Tub w/Shower, Tile Floor
- Level: Upper
Dining room
- Features: Built-in Features, Hardwood Floor
- Level: Main
- Area: 130 Square Feet
- Dimensions: 10 x 13
Kitchen
- Features: Bay/Bow Window, Vinyl Floor
- Level: Main
- Area: 156 Square Feet
- Dimensions: 12 x 13
Living room
- Features: Fireplace, French Doors, Hardwood Floor
- Level: Main
- Area: 299 Square Feet
- Dimensions: 13 x 23
Sun room
- Features: Bookcases, French Doors, Hardwood Floor
- Level: Main
- Area: 88 Square Feet
- Dimensions: 8 x 11
Heating
- Hot Water, Oil
Cooling
- Attic Fan, Window Unit(s)
Appliances
- Included: Electric Range, Refrigerator, Dishwasher, Washer, Dryer, Gas Water Heater, Water Heater
- Laundry: Lower Level
Features
- Entrance Foyer
- Doors: Storm Door(s)
- Windows: Thermopane Windows
- Basement: Full,Unfinished
- Attic: Walk-up
- Number of fireplaces: 1
Interior area
- Total structure area: 1,392
- Total interior livable area: 1,392 sqft
- Finished area above ground: 1,392
Property
Parking
- Total spaces: 2
- Parking features: Detached, Garage Door Opener
- Garage spaces: 2
Features
- Patio & porch: Deck, Covered
- Exterior features: Sidewalk, Rain Gutters
- Has view: Yes
- View description: Water
- Has water view: Yes
- Water view: Water
Lot
- Size: 4,791 sqft
- Features: Dry, Level
Details
- Parcel number: 1138213
- Zoning: R4
Construction
Type & style
- Home type: SingleFamily
- Architectural style: Colonial
- Property subtype: Single Family Residence
Materials
- Clapboard
- Foundation: Brick/Mortar, Stone
- Roof: Asphalt
Condition
- New construction: No
- Year built: 1925
Utilities & green energy
- Sewer: Public Sewer
- Water: Public
- Utilities for property: Cable Available
Green energy
- Energy efficient items: Doors, Windows
Community & neighborhood
Community
- Community features: Near Public Transport, Lake, Shopping/Mall
Location
- Region: Hamden
- Subdivision: Spring Glen
Price history
| Date | Event | Price |
|---|---|---|
| 5/30/2024 | Sold | $363,500+1.3%$261/sqft |
Source: | ||
| 5/11/2024 | Pending sale | $359,000$258/sqft |
Source: | ||
| 5/3/2024 | Listed for sale | $359,000+139.3%$258/sqft |
Source: | ||
| 10/4/1989 | Sold | $150,000$108/sqft |
Source: Public Record | ||
Public tax history
| Year | Property taxes | Tax assessment |
|---|---|---|
| 2025 | $14,443 +50.5% | $278,390 +61.3% |
| 2024 | $9,596 -2.1% | $172,550 -0.7% |
| 2023 | $9,799 +1.6% | $173,810 |
Find assessor info on the county website
Neighborhood: 06517
Nearby schools
GreatSchools rating
- 7/10Spring Glen SchoolGrades: K-6Distance: 0.6 mi
- 4/10Hamden Middle SchoolGrades: 7-8Distance: 1.3 mi
- 4/10Hamden High SchoolGrades: 9-12Distance: 0.5 mi
Schools provided by the listing agent
- Elementary: Spring Glen
- Middle: Hamden
- High: Hamden
Source: Smart MLS. This data may not be complete. We recommend contacting the local school district to confirm school assignments for this home.

Get pre-qualified for a loan
At Zillow Home Loans, we can pre-qualify you in as little as 5 minutes with no impact to your credit score.An equal housing lender. NMLS #10287.
Sell for more on Zillow
Get a free Zillow Showcase℠ listing and you could sell for .
$411,500
2% more+ $8,230
With Zillow Showcase(estimated)
$419,730