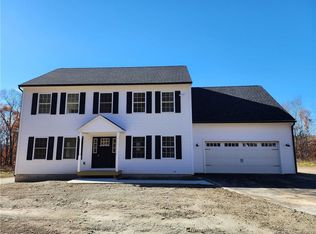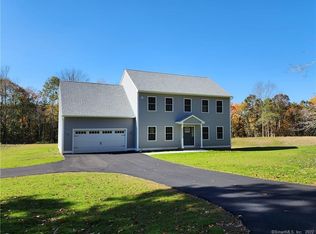Sold for $420,000
$420,000
174 Goodwin Road, Canterbury, CT 06331
3beds
2,100sqft
Single Family Residence
Built in 2004
2.01 Acres Lot
$467,300 Zestimate®
$200/sqft
$3,093 Estimated rent
Home value
$467,300
$444,000 - $491,000
$3,093/mo
Zestimate® history
Loading...
Owner options
Explore your selling options
What's special
Beautiful 3 Bed 2 & 1/2 Bath Colonial offers incredible space with 20'x22' Bonus Room above 2 Car Attached Garage. Large eat in kitchen with island/lunch bar and built ins has slider to 10'x15' rear deck. Living Room with Gas Fireplace with marble surround offers stunning sunset views. More than ample dining room space. Primary Bedroom offers Large Walk-In Closet and Amazing Newly Remodeled En Suite Bath includes massive tiled walk in shower with full length transom light and double vanity. Additional Full Bath on second floor. Tiled kitchen and bath floors with hardwood throughout the rest of first floor. Central Air and 21' above ground pool. Generator hook up installed.
Zillow last checked: 8 hours ago
Listing updated: July 09, 2024 at 08:19pm
Listed by:
Monique Rouillard 860-933-8509,
Signature Properties of NewEng 860-447-8839,
Michael Rouillard 860-377-6258,
Signature Properties of NewEng
Bought with:
Donald Martone
Bond Brokerage
Source: Smart MLS,MLS#: 170619086
Facts & features
Interior
Bedrooms & bathrooms
- Bedrooms: 3
- Bathrooms: 3
- Full bathrooms: 2
- 1/2 bathrooms: 1
Primary bedroom
- Features: Ceiling Fan(s), Full Bath, Walk-In Closet(s)
- Level: Upper
- Area: 228 Square Feet
- Dimensions: 19 x 12
Bedroom
- Features: Ceiling Fan(s), Wall/Wall Carpet
- Level: Upper
- Area: 156 Square Feet
- Dimensions: 12 x 13
Bedroom
- Features: Wall/Wall Carpet
- Level: Upper
- Area: 110 Square Feet
- Dimensions: 11 x 10
Dining room
- Features: Hardwood Floor
- Level: Main
- Area: 165 Square Feet
- Dimensions: 11 x 15
Family room
- Features: Ceiling Fan(s), Wall/Wall Carpet
- Level: Upper
- Area: 440 Square Feet
- Dimensions: 22 x 20
Kitchen
- Features: Breakfast Bar, Built-in Features, Ceiling Fan(s), Tile Floor
- Level: Main
- Area: 240 Square Feet
- Dimensions: 12 x 20
Living room
- Features: Ceiling Fan(s), Fireplace, Hardwood Floor
- Level: Main
- Area: 234 Square Feet
- Dimensions: 13 x 18
Heating
- Forced Air, Zoned, Oil
Cooling
- Ceiling Fan(s), Central Air
Appliances
- Included: Oven/Range, Microwave, Refrigerator, Dishwasher, Dryer, Tankless Water Heater
- Laundry: Main Level
Features
- Entrance Foyer
- Basement: Full,Unfinished,Concrete
- Attic: Access Via Hatch
- Number of fireplaces: 1
Interior area
- Total structure area: 2,100
- Total interior livable area: 2,100 sqft
- Finished area above ground: 2,100
Property
Parking
- Total spaces: 2
- Parking features: Attached, Garage Door Opener, Private, Asphalt
- Attached garage spaces: 2
- Has uncovered spaces: Yes
Features
- Patio & porch: Deck
- Has private pool: Yes
- Pool features: Above Ground
Lot
- Size: 2.01 Acres
- Features: Few Trees, Rolling Slope
Details
- Additional structures: Shed(s)
- Parcel number: 2422781
- Zoning: RD
Construction
Type & style
- Home type: SingleFamily
- Architectural style: Colonial
- Property subtype: Single Family Residence
Materials
- Vinyl Siding
- Foundation: Concrete Perimeter
- Roof: Asphalt
Condition
- New construction: No
- Year built: 2004
Utilities & green energy
- Sewer: Septic Tank
- Water: Well
Community & neighborhood
Location
- Region: Canterbury
Price history
| Date | Event | Price |
|---|---|---|
| 3/22/2024 | Sold | $420,000+0%$200/sqft |
Source: | ||
| 2/17/2024 | Pending sale | $419,900$200/sqft |
Source: | ||
| 1/28/2024 | Price change | $419,900-4.5%$200/sqft |
Source: | ||
| 1/19/2024 | Listed for sale | $439,900+70.5%$209/sqft |
Source: | ||
| 11/25/2013 | Sold | $258,000-16.1%$123/sqft |
Source: Public Record Report a problem | ||
Public tax history
| Year | Property taxes | Tax assessment |
|---|---|---|
| 2025 | $5,465 -16.4% | $326,100 +14.7% |
| 2024 | $6,539 +30.8% | $284,300 +30.8% |
| 2023 | $5,000 +7% | $217,400 +7% |
Find assessor info on the county website
Neighborhood: 06331
Nearby schools
GreatSchools rating
- 4/10Canterbury Elementary SchoolGrades: PK-4Distance: 3.6 mi
- 7/10Dr. Helen Baldwin Middle SchoolGrades: 5-8Distance: 3.9 mi
Get pre-qualified for a loan
At Zillow Home Loans, we can pre-qualify you in as little as 5 minutes with no impact to your credit score.An equal housing lender. NMLS #10287.
Sell with ease on Zillow
Get a Zillow Showcase℠ listing at no additional cost and you could sell for —faster.
$467,300
2% more+$9,346
With Zillow Showcase(estimated)$476,646

