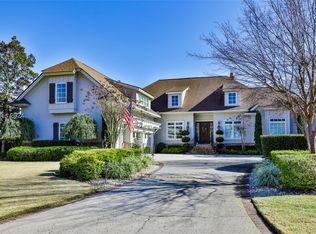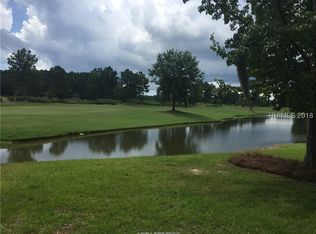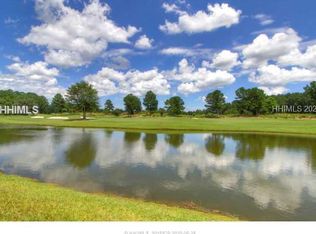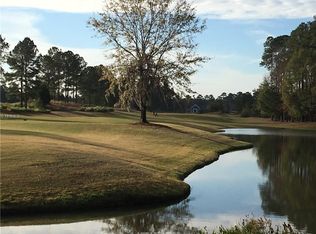Sold for $2,300,000 on 06/28/24
$2,300,000
174 Good Hope Rd, Bluffton, SC 29909
5beds
5,555sqft
Single Family Residence
Built in 2004
0.5 Acres Lot
$2,340,200 Zestimate®
$414/sqft
$6,770 Estimated rent
Home value
$2,340,200
$2.13M - $2.60M
$6,770/mo
Zestimate® history
Loading...
Owner options
Explore your selling options
What's special
Overlooking the 2nd fairway of the North Course, this remarkable 5BR custom home epitomizes unmatched craftsmanship. Seamlessly blending timeless elegance w/modern comfort, the expansive Great Room w/gas fireplace extends to covered loggia/screened porch. Luxe Main Level Primary Suite & Office. Upstairs, a loft area/media room & 3 guest suites (one with a screened balcony), TONS of walk-in storage. Outdoor living area w/summer kitchen, heated & chilled 50’ saltwater pool, spa pavilion, fire pit & fenced yard. Separate carriage home over 2.5-car garage w/full kitchen/living area. Roof ’19, HVACs ‘22/23, mosquito misting sys, spray foam & more!
Zillow last checked: 8 hours ago
Listing updated: June 28, 2024 at 10:29am
Listed by:
The Melton Group 843-290-3640,
The Agency Hilton Head (960)
Bought with:
Michael Davlantis
RE/MAX Dream (443)
Source: REsides, Inc.,MLS#: 442540
Facts & features
Interior
Bedrooms & bathrooms
- Bedrooms: 5
- Bathrooms: 6
- Full bathrooms: 4
- 1/2 bathrooms: 2
Primary bedroom
- Level: First
Heating
- Central, Electric, Heat Pump
Cooling
- Central Air, Electric, Heat Pump
Appliances
- Included: Convection Oven, Double Oven, Dryer, Dishwasher, Disposal, Gas Range, Ice Maker, Microwave, Refrigerator, Self Cleaning Oven, Wine Cooler, Washer, Water Softener
Features
- Attic, Wet Bar, Bookcases, Built-in Features, Tray Ceiling(s), Ceiling Fan(s), Carbon Monoxide Detector, Fireplace, Jetted Tub, Main Level Primary, Multiple Closets, Smooth Ceilings, Separate Shower, Cable TV, Wired for Data, Wired for Sound, Window Treatments, Entrance Foyer, In-Law Floorplan, Pantry
- Flooring: Carpet, Stone, Tile, Wood
- Windows: Insulated Windows, Window Treatments
- Fireplace features: Fireplace Screen
Interior area
- Total interior livable area: 5,555 sqft
Property
Parking
- Total spaces: 2
- Parking features: Driveway, Garage, Two Car Garage, Golf Cart Garage
- Garage spaces: 2
Features
- Stories: 2
- Patio & porch: Balcony, Front Porch, Patio, Porch, Screened
- Exterior features: Balcony, Enclosed Porch, Fence, Hot Tub/Spa, Sprinkler/Irrigation, Outdoor Shower, Paved Driveway, Patio, Rain Gutters, Outdoor Grill
- Has private pool: Yes
- Pool features: Heated, Propane Heat, Private, Salt Water, Community
- Has view: Yes
- View description: Golf Course, Lagoon
- Has water view: Yes
- Water view: Golf Course,Lagoon
Lot
- Size: 0.50 Acres
- Features: 1/2 to 1 Acre Lot
Details
- Parcel number: R60002200008320000
- Special conditions: None
Construction
Type & style
- Home type: SingleFamily
- Architectural style: Two Story
- Property subtype: Single Family Residence
Materials
- Composite Siding, Masonry, Shake Siding
- Roof: Asphalt
Condition
- Year built: 2004
Utilities & green energy
- Water: Public
Green energy
- Energy efficient items: Insulation
Community & neighborhood
Security
- Security features: Security System
Location
- Region: Bluffton
- Subdivision: Berkeley Hall I & Ii
Other
Other facts
- Listing terms: Cash,Conventional
Price history
| Date | Event | Price |
|---|---|---|
| 6/28/2024 | Sold | $2,300,000-4%$414/sqft |
Source: | ||
| 5/1/2024 | Pending sale | $2,395,000$431/sqft |
Source: | ||
| 4/17/2024 | Price change | $2,395,000-4%$431/sqft |
Source: | ||
| 3/5/2024 | Listed for sale | $2,495,000+634.9%$449/sqft |
Source: | ||
| 6/24/2002 | Sold | $339,500$61/sqft |
Source: Public Record Report a problem | ||
Public tax history
| Year | Property taxes | Tax assessment |
|---|---|---|
| 2023 | $6,612 +8.9% | $52,590 +15% |
| 2022 | $6,069 +1.1% | $45,730 |
| 2021 | $6,005 | $45,730 |
Find assessor info on the county website
Neighborhood: 29909
Nearby schools
GreatSchools rating
- 9/10Okatie Elementary SchoolGrades: PK-5Distance: 1.3 mi
- 6/10Bluffton Middle SchoolGrades: 6-8Distance: 4.4 mi
- 9/10May River HighGrades: 9-12Distance: 7.4 mi
Sell for more on Zillow
Get a free Zillow Showcase℠ listing and you could sell for .
$2,340,200
2% more+ $46,804
With Zillow Showcase(estimated)
$2,387,004


