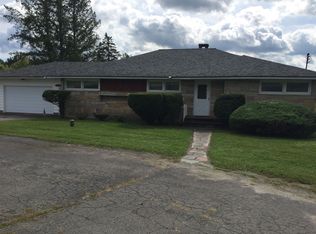Gorgeous 3,428 square foot home, sitting on 9.6 acres of land, overlooking the Robert Trent Jones Golf Course. Beautifully landscaped with perennial gardens surrounding the entire property and majestic pines bordering the golf course. This home offers 2 primary suites upstairs, each with it's own bathroom and 2 bedrooms and 1 1/2 bathrooms on the main floor. Large closets, walk-in cedar closet, and plenty of storage throughout. The kitchen has Thomasville cabinets, a gas cooktop, microwave, dishwasher, fridge and granite countertops. All appliances are stainless. Spacious dining room and living rooms are great for entertaining large families and friends. Living room features a cozy wood burning fireplace and glass doors that lead to gardens and a large private back yard. Take in the beauty of the outdoors from the flagstone deck overlooking the 5th hole, watching the golfers. All floors throughout are original hardwood. Other interior features consist of a fully finished basement with bar, family room area and laundry room. Home includes an attached 3 car garage plus one detached and an outside storage shed. Water supply consists of 2 wells which can be used separately or together and each has it's own system and filters. 200 AMP electrical service with circuit breakers and a Generac LP gas emergency back up generator system. Heating system is updated forced propane hot air with central air conditioning. This is a spectacular, well maintained, one-of-a-kind home! ?Call for your private showing!
This property is off market, which means it's not currently listed for sale or rent on Zillow. This may be different from what's available on other websites or public sources.
