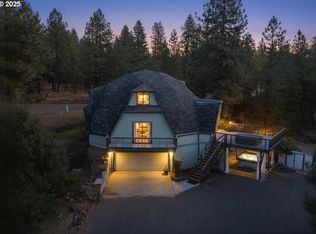Amazing home on 5 beautiful treed acres. Almost 4000 sq. ft of living area; great room, newly updated kitchen with all new appliances, tile floors with wood stove, 2 oversized bedrooms with full bathroom on main level. Master on-suite on 2nd level with private office and setting area. Lower level has family room with pellet stove and access to private patio, 4th bedroom, craft/sewing room, and 3rd bathroom. Double car attached garage has opener and small attached work shop. Lots of storage.
This property is off market, which means it's not currently listed for sale or rent on Zillow. This may be different from what's available on other websites or public sources.
