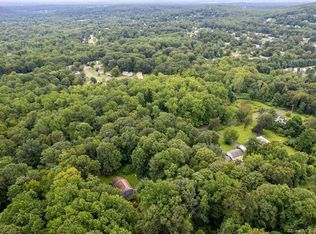Sold for $413,000
$413,000
174 Gaylord Mountain Road, Hamden, CT 06518
3beds
2,086sqft
Single Family Residence
Built in 1978
0.82 Acres Lot
$477,900 Zestimate®
$198/sqft
$3,740 Estimated rent
Home value
$477,900
$454,000 - $502,000
$3,740/mo
Zestimate® history
Loading...
Owner options
Explore your selling options
What's special
This tudor style colonial is situated on a private and secluded lot (with an ATS generator $14K value) offering a peaceful retreat from the outside world. This classic architectural design exudes charm, warmth and a sense of history. The entry foyer is a stunning introduction with high ceilings and dramatic light fixture that immediately draws your attention. The foyer leads into a formal living room with fireplace can easily be used as a first floor study. As you make your way across the hall down a few stairs, you enter a formal dining room, open updated kitchen with granite countertops, center island, breakfast bar and cozy family room with sliders to a beautifully landscaped yard and a spacious deck area that is perfect for al fresco dining and entertaining. A stunning grand staircase leads to the upper level with three nice sized bedrooms, and primary bedroom with updated full bath. The furnace and hot water heater are 4-5 yrs old, there is central air conditioning, main level laundry and a two car garage. The lot is surrounded by mature trees, a fish pond and gorgeous foliage, providing privacy and a connection with nature but just minutes away from schools, shopping and highways. Schedule a showing today to see this special home!
Zillow last checked: 8 hours ago
Listing updated: November 21, 2023 at 09:34am
Listed by:
Seigel Team at RE/MAX Rise,
Marc A. Seigel 203-494-3888,
RE/MAX RISE 203-806-1435,
Co-Listing Agent: Lauren Seigel-Gross 203-530-8819,
RE/MAX RISE
Bought with:
Paula A. Basso, RES.0773162
Evjen Agency
Source: Smart MLS,MLS#: 170601634
Facts & features
Interior
Bedrooms & bathrooms
- Bedrooms: 3
- Bathrooms: 3
- Full bathrooms: 2
- 1/2 bathrooms: 1
Bathroom
- Level: Main
Dining room
- Features: Hardwood Floor
- Level: Main
Family room
- Features: Sliders, Hardwood Floor
- Level: Main
Kitchen
- Features: Bay/Bow Window, Breakfast Bar, Ceiling Fan(s), Granite Counters, Hardwood Floor
- Level: Main
Living room
- Features: Fireplace, Hardwood Floor
- Level: Main
Heating
- Forced Air, Oil
Cooling
- Central Air
Appliances
- Included: Electric Cooktop, Microwave, Refrigerator, Dishwasher, Disposal, Washer, Dryer, Water Heater
- Laundry: Main Level, Mud Room
Features
- Central Vacuum
- Basement: Full,Unfinished,Concrete
- Attic: Pull Down Stairs
- Number of fireplaces: 1
Interior area
- Total structure area: 2,086
- Total interior livable area: 2,086 sqft
- Finished area above ground: 2,086
Property
Parking
- Total spaces: 2
- Parking features: Attached, Driveway, Garage Door Opener
- Attached garage spaces: 2
- Has uncovered spaces: Yes
Features
- Patio & porch: Deck
- Exterior features: Garden
Lot
- Size: 0.82 Acres
- Features: Secluded, Landscaped
Details
- Parcel number: 1145853
- Zoning: R2
Construction
Type & style
- Home type: SingleFamily
- Architectural style: Colonial,Tudor
- Property subtype: Single Family Residence
Materials
- Wood Siding
- Foundation: Concrete Perimeter
- Roof: Asphalt
Condition
- New construction: No
- Year built: 1978
Utilities & green energy
- Sewer: Septic Tank
- Water: Well
Community & neighborhood
Security
- Security features: Security System
Community
- Community features: Golf, Medical Facilities, Playground
Location
- Region: Hamden
Price history
| Date | Event | Price |
|---|---|---|
| 2/23/2025 | Listing removed | $4,000$2/sqft |
Source: Zillow Rentals Report a problem | ||
| 1/23/2025 | Listed for rent | $4,000$2/sqft |
Source: Zillow Rentals Report a problem | ||
| 11/16/2023 | Sold | $413,000-1.6%$198/sqft |
Source: | ||
| 11/16/2023 | Pending sale | $419,900$201/sqft |
Source: | ||
| 10/12/2023 | Listed for sale | $419,900$201/sqft |
Source: | ||
Public tax history
| Year | Property taxes | Tax assessment |
|---|---|---|
| 2025 | $14,497 +38.5% | $279,440 +48.5% |
| 2024 | $10,464 -1.4% | $188,160 |
| 2023 | $10,608 +1.6% | $188,160 |
Find assessor info on the county website
Neighborhood: 06518
Nearby schools
GreatSchools rating
- 5/10West Woods SchoolGrades: K-6Distance: 0.9 mi
- 4/10Hamden Middle SchoolGrades: 7-8Distance: 3.7 mi
- 4/10Hamden High SchoolGrades: 9-12Distance: 4.3 mi
Schools provided by the listing agent
- Elementary: West Woods
- High: Hamden
Source: Smart MLS. This data may not be complete. We recommend contacting the local school district to confirm school assignments for this home.

Get pre-qualified for a loan
At Zillow Home Loans, we can pre-qualify you in as little as 5 minutes with no impact to your credit score.An equal housing lender. NMLS #10287.
