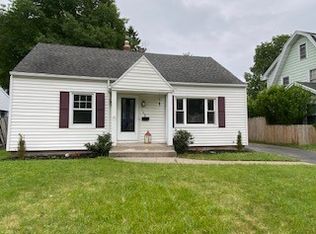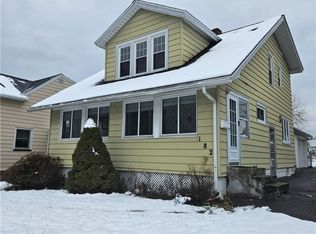Closed
$214,000
174 Frontenac Hts, Rochester, NY 14617
2beds
1,344sqft
Single Family Residence
Built in 1940
8,712 Square Feet Lot
$217,100 Zestimate®
$159/sqft
$2,048 Estimated rent
Home value
$217,100
$202,000 - $234,000
$2,048/mo
Zestimate® history
Loading...
Owner options
Explore your selling options
What's special
Welcome to this beautifully maintained Colonial in the highly desirable West Irondequoit School District! This move-in ready gem blends timeless charm with thoughtful updates throughout. Step inside to a bright, open floor plan featuring an eat-in kitchen that flows into a spacious family room—perfect for everyday living or entertaining. Sliding doors lead to a covered deck and a large, fully fenced backyard offering privacy and space to play, relax, or host.Upstairs, the generously sized primary bedroom features dual closets, and every room reflects care and style. Major updates throughout mean you can settle in worry-free. Enjoy an unbeatable location just minutes from Seabreeze Amusement Park, Durand Eastman Golf Club, Ontario Beach Park, and scenic Durand Beach.With 2 bedrooms, 1.5 baths, and 1,344 sq ft of finished space, this home is a rare find in today’s market. Showings begin Thursday, July 10 at 11:00 AM, any offers will be due on Wednesday, July 16th at 2:00 PM.
Zillow last checked: 8 hours ago
Listing updated: August 28, 2025 at 12:00pm
Listed by:
Elizabeth Rogers 585-520-8727,
Keller Williams Realty Greater Rochester,
Corey D. Wild 585-739-3482,
Keller Williams Realty Greater Rochester
Bought with:
Nunzio Salafia, 10491200430
RE/MAX Plus
Source: NYSAMLSs,MLS#: R1621345 Originating MLS: Rochester
Originating MLS: Rochester
Facts & features
Interior
Bedrooms & bathrooms
- Bedrooms: 2
- Bathrooms: 2
- Full bathrooms: 1
- 1/2 bathrooms: 1
- Main level bathrooms: 1
Bedroom 1
- Level: Second
Bedroom 1
- Level: Second
Bedroom 2
- Level: Second
Bedroom 2
- Level: Second
Basement
- Level: Basement
Basement
- Level: Basement
Dining room
- Level: First
Dining room
- Level: First
Family room
- Level: First
Family room
- Level: First
Kitchen
- Level: First
Kitchen
- Level: First
Living room
- Level: First
Living room
- Level: First
Heating
- Gas, Forced Air
Cooling
- Window Unit(s)
Appliances
- Included: Dryer, Dishwasher, Electric Cooktop, Electric Oven, Electric Range, Gas Water Heater, Refrigerator, Washer
- Laundry: In Basement
Features
- Ceiling Fan(s), Eat-in Kitchen, Separate/Formal Living Room, Kitchen/Family Room Combo
- Flooring: Ceramic Tile, Laminate, Varies
- Basement: Full
- Has fireplace: No
Interior area
- Total structure area: 1,344
- Total interior livable area: 1,344 sqft
Property
Parking
- Total spaces: 1
- Parking features: Attached, Garage, Garage Door Opener
- Attached garage spaces: 1
Features
- Levels: Two
- Stories: 2
- Patio & porch: Deck, Patio
- Exterior features: Blacktop Driveway, Deck, Fully Fenced, Patio
- Fencing: Full
Lot
- Size: 8,712 sqft
- Dimensions: 50 x 170
- Features: Rectangular, Rectangular Lot, Residential Lot
Details
- Parcel number: 263400 047.19541
- Special conditions: Standard
Construction
Type & style
- Home type: SingleFamily
- Architectural style: Historic/Antique,Traditional
- Property subtype: Single Family Residence
Materials
- Aluminum Siding, Vinyl Siding, Copper Plumbing, PEX Plumbing
- Foundation: Block
- Roof: Asphalt
Condition
- Resale
- Year built: 1940
Utilities & green energy
- Electric: Circuit Breakers
- Sewer: Connected
- Water: Connected, Public
- Utilities for property: Cable Available, Sewer Connected, Water Connected
Community & neighborhood
Location
- Region: Rochester
- Subdivision: Lake Shore Blvd
Other
Other facts
- Listing terms: Cash,Conventional,FHA,VA Loan
Price history
| Date | Event | Price |
|---|---|---|
| 8/27/2025 | Sold | $214,000+19%$159/sqft |
Source: | ||
| 7/17/2025 | Pending sale | $179,900$134/sqft |
Source: | ||
| 7/10/2025 | Listed for sale | $179,900+80.1%$134/sqft |
Source: | ||
| 7/29/2017 | Listing removed | $99,900$74/sqft |
Source: Keller Williams Realty GR West #R1044491 Report a problem | ||
| 7/29/2017 | Listed for sale | $99,900-0.1%$74/sqft |
Source: Keller Williams Realty GR West #R1044491 Report a problem | ||
Public tax history
| Year | Property taxes | Tax assessment |
|---|---|---|
| 2024 | -- | $184,000 |
| 2023 | -- | $184,000 +84% |
| 2022 | -- | $100,000 |
Find assessor info on the county website
Neighborhood: 14617
Nearby schools
GreatSchools rating
- 6/10Colebrook SchoolGrades: K-3Distance: 0.4 mi
- 6/10Dake Junior High SchoolGrades: 7-8Distance: 2 mi
- 8/10Irondequoit High SchoolGrades: 9-12Distance: 2 mi
Schools provided by the listing agent
- High: Irondequoit High
- District: West Irondequoit
Source: NYSAMLSs. This data may not be complete. We recommend contacting the local school district to confirm school assignments for this home.

