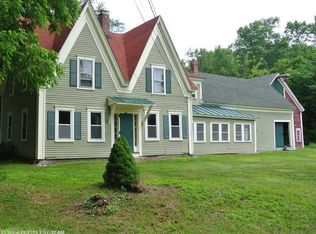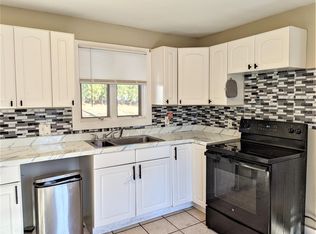Closed
$140,000
174 Foundry Road, Livermore Falls, ME 04254
3beds
1,664sqft
Mobile Home
Built in 1989
1 Acres Lot
$251,300 Zestimate®
$84/sqft
$1,956 Estimated rent
Home value
$251,300
$226,000 - $276,000
$1,956/mo
Zestimate® history
Loading...
Owner options
Explore your selling options
What's special
Large single wide with amazing views. This lovely 2 bedroom with laundry room is set up for single floor living. Wonderful large windows that allow the most amazing sunsets in. Sit on the front porch and enjoy the year round views of the Androscoggin or enjoy the privacy of the back porch and yard for those summer BBQs. The two car garage keeps your vehicle clear of snow in the winter and also offers an efficiency apartment with full kitchen and bath. Home is located on quiet road with access to trail system and public boat launch. With nearby shopping, sports fields, tennis courts, and ski resorts. Make this peaceful retreat yours. This will not qualify for conventional, FHA or portfolio financing.
Zillow last checked: 8 hours ago
Listing updated: January 15, 2025 at 07:09pm
Listed by:
Meservier & Associates
Bought with:
PinePoint Realty
Source: Maine Listings,MLS#: 1570296
Facts & features
Interior
Bedrooms & bathrooms
- Bedrooms: 3
- Bathrooms: 3
- Full bathrooms: 2
- 1/2 bathrooms: 1
Bedroom 1
- Features: Double Vanity, Full Bath, Walk-In Closet(s)
- Level: First
Bedroom 2
- Features: Walk-In Closet(s)
- Level: First
Kitchen
- Level: First
Laundry
- Level: First
Living room
- Features: Heat Stove, Informal
- Level: First
Heating
- Forced Air, Stove
Cooling
- None
Appliances
- Included: Dishwasher, Dryer, Electric Range, Refrigerator, Washer
Features
- 1st Floor Bedroom, In-Law Floorplan, One-Floor Living, Walk-In Closet(s), Primary Bedroom w/Bath
- Flooring: Carpet, Vinyl
- Basement: None
- Has fireplace: No
Interior area
- Total structure area: 1,664
- Total interior livable area: 1,664 sqft
- Finished area above ground: 1,664
- Finished area below ground: 0
Property
Parking
- Total spaces: 2
- Parking features: Paved, 1 - 4 Spaces, Detached
- Garage spaces: 2
Features
- Patio & porch: Porch
- Has view: Yes
- View description: Scenic
- Body of water: Androscoggin River
Lot
- Size: 1 Acres
- Features: Near Shopping, Near Town, Rural, Level, Open Lot, Landscaped
Details
- Parcel number: LVMFM015L00400A
- Zoning: Urban Residential
Construction
Type & style
- Home type: MobileManufactured
- Architectural style: Other
- Property subtype: Mobile Home
Materials
- Mobile, Vinyl Siding
- Foundation: Other
- Roof: Metal
Condition
- Year built: 1989
Utilities & green energy
- Electric: Circuit Breakers
- Sewer: Public Sewer
- Water: Public
Community & neighborhood
Location
- Region: Livermore Falls
Other
Other facts
- Body type: Single Wide
- Road surface type: Gravel, Dirt
Price history
| Date | Event | Price |
|---|---|---|
| 11/9/2023 | Pending sale | $160,000+14.3%$96/sqft |
Source: | ||
| 11/8/2023 | Sold | $140,000-12.5%$84/sqft |
Source: | ||
| 9/22/2023 | Contingent | $160,000$96/sqft |
Source: | ||
| 8/29/2023 | Listed for sale | $160,000-17.9%$96/sqft |
Source: | ||
| 8/28/2023 | Listing removed | -- |
Source: | ||
Public tax history
| Year | Property taxes | Tax assessment |
|---|---|---|
| 2024 | $1,310 +6.9% | $50,500 |
| 2023 | $1,225 +5.4% | $50,500 |
| 2022 | $1,162 -0.9% | $50,500 |
Find assessor info on the county website
Neighborhood: 04254
Nearby schools
GreatSchools rating
- NASpruce Mountain Primary SchoolGrades: PK-2Distance: 2 mi
- 2/10Spruce Mountain Middle SchoolGrades: 6-8Distance: 2.2 mi
- 3/10Spruce Mountain High SchoolGrades: 9-12Distance: 2.2 mi

