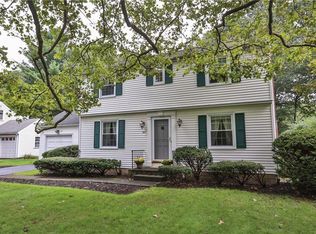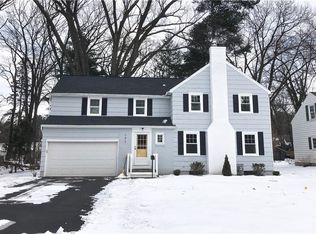Closed
$470,000
174 Forest Hills Rd, Rochester, NY 14625
4beds
2,187sqft
Single Family Residence
Built in 1955
0.32 Acres Lot
$484,900 Zestimate®
$215/sqft
$3,098 Estimated rent
Home value
$484,900
$446,000 - $524,000
$3,098/mo
Zestimate® history
Loading...
Owner options
Explore your selling options
What's special
Charming, one of a kind Brighton home (PENFIELD SCHOOLS) in a desirable neighborhood near INDIAN LANDING SCHOOL! This Cape/Colonial has it all. Nearly 2200 sq ft with an additional 900 in the FINISHED LOWER LEVEL. The 1st floor boasts new flooring, a roomy Primary bed and bath (with heated floor) a REMODELED OPEN FLOOR PLAN which includes a huge kitchen (soapstone counters, huge peninsula, xtra seating, newer appliances, farm sink, cabinets, pantry), a welcoming living room and a casual seating area (gas fireplace, NEW SKYLIGHT & sliders to deck). The 2nd floor offers NEW CARPETS, 4 bedrooms, office (or additional bedroom), full bath and 2ND FLR LAUNDRY! The recently finished lower level is a great recreational space with 1/2 bath. The PARK LIKE BACK YARD has been transformed! Step out the sliders to the large deck, a few steps to the patio (fire pit) and the down to PEACEFUL POND W/ DOCK Your own private oasis! Other recent updates include privacy fence, skylight/roof, dishwasher, painting & landscaping. HVAC & Tankless HWH 2010, Roof 2018. Walking distance to Corbetts Glen, Ellison Park and Indian Landing School and a quick drive to everywhere Rochester! Delayed Negotiation until Wednesday May 7 at 9am. OPEN HOUSE Saturday May 3rd 2-4pm
Zillow last checked: 8 hours ago
Listing updated: July 17, 2025 at 10:20am
Listed by:
Charles M Milligan 585-347-4900,
Empire Realty Group
Bought with:
Amy L. Petrone, 30PE1131149
RE/MAX Realty Group
Source: NYSAMLSs,MLS#: R1603099 Originating MLS: Rochester
Originating MLS: Rochester
Facts & features
Interior
Bedrooms & bathrooms
- Bedrooms: 4
- Bathrooms: 3
- Full bathrooms: 2
- 1/2 bathrooms: 1
- Main level bathrooms: 1
- Main level bedrooms: 1
Heating
- Gas, Forced Air
Cooling
- Central Air
Appliances
- Included: Dryer, Dishwasher, Disposal, Gas Oven, Gas Range, Gas Water Heater, Microwave, Refrigerator, Tankless Water Heater, Washer
- Laundry: Upper Level
Features
- Breakfast Bar, Breakfast Area, Ceiling Fan(s), Den, Entrance Foyer, Eat-in Kitchen, Separate/Formal Living Room, Home Office, Hot Tub/Spa, Country Kitchen, Pantry, Sliding Glass Door(s), Solid Surface Counters, Bedroom on Main Level, Main Level Primary
- Flooring: Carpet, Ceramic Tile, Hardwood, Varies
- Doors: Sliding Doors
- Windows: Thermal Windows
- Basement: Finished,Sump Pump
- Number of fireplaces: 1
Interior area
- Total structure area: 2,187
- Total interior livable area: 2,187 sqft
Property
Parking
- Total spaces: 1
- Parking features: Attached, Garage, Garage Door Opener
- Attached garage spaces: 1
Features
- Patio & porch: Deck, Patio
- Exterior features: Blacktop Driveway, Deck, Fully Fenced, Patio, Private Yard, See Remarks
- Has spa: Yes
- Spa features: Hot Tub
- Fencing: Full
Lot
- Size: 0.32 Acres
- Dimensions: 70 x 200
- Features: Other, Near Public Transit, Rectangular, Rectangular Lot, Residential Lot, See Remarks, Wooded
Details
- Additional structures: Shed(s), Storage
- Parcel number: 2620001231300003049000
- Special conditions: Standard,Trust
Construction
Type & style
- Home type: SingleFamily
- Architectural style: Cape Cod,Colonial
- Property subtype: Single Family Residence
Materials
- Vinyl Siding, Copper Plumbing
- Foundation: Block
- Roof: Asphalt,Shingle
Condition
- Resale
- Year built: 1955
Utilities & green energy
- Electric: Circuit Breakers
- Sewer: Connected
- Water: Connected, Public
- Utilities for property: Cable Available, High Speed Internet Available, Sewer Connected, Water Connected
Community & neighborhood
Location
- Region: Rochester
- Subdivision: Beverly Hills
Other
Other facts
- Listing terms: Cash,Conventional,FHA
Price history
| Date | Event | Price |
|---|---|---|
| 7/3/2025 | Sold | $470,000+4.5%$215/sqft |
Source: | ||
| 5/9/2025 | Pending sale | $449,900$206/sqft |
Source: | ||
| 4/30/2025 | Listed for sale | $449,9000%$206/sqft |
Source: | ||
| 4/19/2024 | Sold | $450,000+20%$206/sqft |
Source: | ||
| 3/8/2024 | Pending sale | $375,000$171/sqft |
Source: | ||
Public tax history
| Year | Property taxes | Tax assessment |
|---|---|---|
| 2024 | -- | $214,000 |
| 2023 | -- | $214,000 |
| 2022 | -- | $214,000 |
Find assessor info on the county website
Neighborhood: 14625
Nearby schools
GreatSchools rating
- 8/10Indian Landing Elementary SchoolGrades: K-5Distance: 0.2 mi
- 7/10Bay Trail Middle SchoolGrades: 6-8Distance: 2.4 mi
- 8/10Penfield Senior High SchoolGrades: 9-12Distance: 2.8 mi
Schools provided by the listing agent
- Elementary: Indian Landing Elementary
- Middle: Bay Trail Middle
- High: Penfield Senior High
- District: Penfield
Source: NYSAMLSs. This data may not be complete. We recommend contacting the local school district to confirm school assignments for this home.

