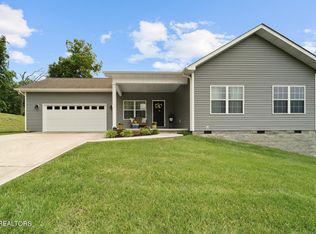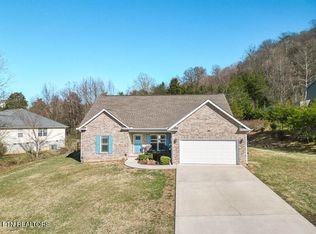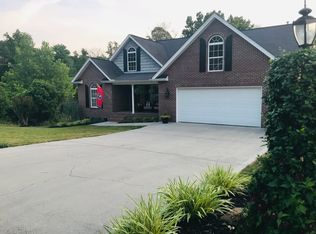Sold for $419,900
$419,900
174 Flagstone Way, Clinton, TN 37716
3beds
1,632sqft
Single Family Residence
Built in 2023
1.18 Acres Lot
$419,300 Zestimate®
$257/sqft
$2,320 Estimated rent
Home value
$419,300
$398,000 - $440,000
$2,320/mo
Zestimate® history
Loading...
Owner options
Explore your selling options
What's special
5 minutes from I-75! One-level living at it's finest!! Brand new construction. Still time for you to make some decorative selections!! 3 bedrooms, 2 baths. Open floor plan. 9 ft ceilings throughout. Luxurious Master Suite. LVP flooring throughout, tile in wet areas. Tiled walk in master shower. 12x10 Covered back porch with an additional 10x12 concrete back patio. Brick front, vinyl sides. A short scenic ride to Norris Lake. 12 minutes to Clinton's antique district & 25 minutes from downtown Knoxville and Oak Ridge. Nearby shopping, recreation, major highways, schools, museums, state parks & hiking
Zillow last checked: 8 hours ago
Listing updated: December 29, 2023 at 07:28am
Listed by:
Timeka Leach 865-414-5722,
Southland Realtors, Inc
Bought with:
Chris Wrede
East TN-LPT Realty
Source: East Tennessee Realtors,MLS#: 1241351
Facts & features
Interior
Bedrooms & bathrooms
- Bedrooms: 3
- Bathrooms: 2
- Full bathrooms: 2
Heating
- Central, Electric
Cooling
- Central Air
Appliances
- Included: Dishwasher, Disposal, Microwave, Range, Self Cleaning Oven
Features
- Walk-In Closet(s), Kitchen Island, Pantry, Eat-in Kitchen
- Flooring: Vinyl
- Windows: Windows - Vinyl
- Basement: Slab
- Has fireplace: No
- Fireplace features: None
Interior area
- Total structure area: 1,632
- Total interior livable area: 1,632 sqft
Property
Parking
- Total spaces: 2
- Parking features: Garage Door Opener, Attached, Main Level
- Attached garage spaces: 2
Features
- Has view: Yes
- View description: Country Setting
Lot
- Size: 1.18 Acres
- Dimensions: 62.61 x 214.20
- Features: Cul-De-Sac, Wooded, Irregular Lot, Rolling Slope
Details
- Parcel number: 044A A 013.00
Construction
Type & style
- Home type: SingleFamily
- Architectural style: Traditional
- Property subtype: Single Family Residence
Materials
- Vinyl Siding, Brick, Block, Frame
Condition
- Year built: 2023
Utilities & green energy
- Sewer: Public Sewer
- Water: Public
Community & neighborhood
Security
- Security features: Smoke Detector(s)
Location
- Region: Clinton
- Subdivision: Brookstone Ridge Sub
HOA & financial
HOA
- Has HOA: Yes
- HOA fee: $100 annually
- Services included: Maintenance Grounds
Price history
| Date | Event | Price |
|---|---|---|
| 11/3/2025 | Listing removed | $429,000$263/sqft |
Source: | ||
| 9/20/2025 | Price change | $429,000-4.5%$263/sqft |
Source: | ||
| 8/8/2025 | Price change | $449,000-2.2%$275/sqft |
Source: | ||
| 7/2/2025 | Price change | $459,000-3.3%$281/sqft |
Source: | ||
| 6/5/2025 | Price change | $474,500-2.1%$291/sqft |
Source: | ||
Public tax history
| Year | Property taxes | Tax assessment |
|---|---|---|
| 2025 | $1,591 +7.7% | $105,800 +88.3% |
| 2024 | $1,477 +435.2% | $56,200 +435.2% |
| 2023 | $276 | $10,500 |
Find assessor info on the county website
Neighborhood: 37716
Nearby schools
GreatSchools rating
- 6/10Fairview Elementary SchoolGrades: PK-5Distance: 1.8 mi
- 5/10Norris Middle SchoolGrades: 6-8Distance: 2 mi
- 4/10Anderson County High SchoolGrades: 9-12Distance: 2.7 mi
Schools provided by the listing agent
- Middle: Norris
- High: Anderson County
Source: East Tennessee Realtors. This data may not be complete. We recommend contacting the local school district to confirm school assignments for this home.
Get pre-qualified for a loan
At Zillow Home Loans, we can pre-qualify you in as little as 5 minutes with no impact to your credit score.An equal housing lender. NMLS #10287.


