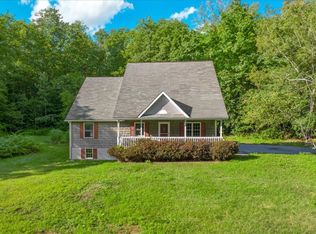Closed
$408,000
174 Fisher Farm Road, Sabattus, ME 04280
4beds
2,509sqft
Single Family Residence
Built in 1991
2.77 Acres Lot
$420,000 Zestimate®
$163/sqft
$2,745 Estimated rent
Home value
$420,000
$361,000 - $491,000
$2,745/mo
Zestimate® history
Loading...
Owner options
Explore your selling options
What's special
OPEN HOUSE SATURDAY 3/15/25 11:00 AM - 1:00 PM Efficiency and open concept living provides this home with great flow, comfortability and affordability! With three bedrooms, two full bathrooms and extra bonus rooms in finished basement and 2 car attached as well as another detached garage (includes additional family room with heatpump), this home gives you the opportunity to make it your own and expand. Quality and timeless fixtures, finishes and upgrades throughout including beautiful hardwood flooring, white cabinetry and granite countertops. Move in ready with potential for some cosmetic upgrades of your own. Full solar panel system and multiple heat pumps bring down the cost of living! On 2.77 acres this property includes nice side yard, gravel fire pit area for those warm nights coming and detached garage. A home you don't want to miss in this spring market! Country living, centrally located and close to 95 for convenient commuting.
Zillow last checked: 8 hours ago
Listing updated: May 21, 2025 at 03:37pm
Listed by:
Tim Dunham Realty 207-729-7297
Bought with:
Legacy Properties Sotheby's International Realty
Source: Maine Listings,MLS#: 1615993
Facts & features
Interior
Bedrooms & bathrooms
- Bedrooms: 4
- Bathrooms: 2
- Full bathrooms: 2
Primary bedroom
- Features: Double Vanity, Full Bath, Walk-In Closet(s)
- Level: Basement
- Area: 295.4 Square Feet
- Dimensions: 21.01 x 14.06
Bedroom 2
- Features: Closet
- Level: First
- Area: 131.04 Square Feet
- Dimensions: 10.08 x 13
Bedroom 3
- Features: Closet
- Level: First
- Area: 287 Square Feet
- Dimensions: 19.07 x 15.05
Bedroom 4
- Features: Closet
- Level: Basement
- Area: 226.95 Square Feet
- Dimensions: 15.11 x 15.02
Family room
- Level: First
- Area: 280.54 Square Feet
- Dimensions: 14.02 x 20.01
Kitchen
- Level: First
- Area: 212.49 Square Feet
- Dimensions: 15.07 x 14.1
Laundry
- Level: Basement
- Area: 227.31 Square Feet
- Dimensions: 16.11 x 14.11
Living room
- Level: First
- Area: 361.41 Square Feet
- Dimensions: 24.03 x 15.04
Heating
- Baseboard, Heat Pump, Hot Water
Cooling
- Heat Pump
Appliances
- Included: Dishwasher, Dryer, Microwave, Electric Range, Refrigerator, Washer
Features
- 1st Floor Bedroom, Bathtub, Shower, Storage, Walk-In Closet(s)
- Flooring: Vinyl, Wood
- Basement: Interior Entry,Finished,Full
- Has fireplace: No
Interior area
- Total structure area: 2,509
- Total interior livable area: 2,509 sqft
- Finished area above ground: 1,441
- Finished area below ground: 1,068
Property
Parking
- Total spaces: 2
- Parking features: Paved, 5 - 10 Spaces, Garage Door Opener, Heated Garage
- Attached garage spaces: 2
Features
- Patio & porch: Deck, Porch
Lot
- Size: 2.77 Acres
- Features: Near Turnpike/Interstate, Rural, Rolling Slope
Details
- Additional structures: Outbuilding, Shed(s)
- Parcel number: SABAM008L001600B
- Zoning: General Residential
- Other equipment: Generator, Internet Access Available
Construction
Type & style
- Home type: SingleFamily
- Architectural style: Raised Ranch
- Property subtype: Single Family Residence
Materials
- Wood Frame, Vinyl Siding
- Roof: Shingle
Condition
- Year built: 1991
Utilities & green energy
- Electric: On Site, Circuit Breakers, Generator Hookup, Other Electric, Photovoltaics Seller Owned
- Sewer: Private Sewer, Septic Design Available
- Water: Private, Well
- Utilities for property: Utilities On
Community & neighborhood
Location
- Region: Sabattus
Other
Other facts
- Road surface type: Paved
Price history
| Date | Event | Price |
|---|---|---|
| 5/19/2025 | Sold | $408,000+4.9%$163/sqft |
Source: | ||
| 3/18/2025 | Pending sale | $389,000$155/sqft |
Source: | ||
| 3/18/2025 | Contingent | $389,000$155/sqft |
Source: | ||
| 3/12/2025 | Listed for sale | $389,000+31.9%$155/sqft |
Source: | ||
| 10/31/2022 | Sold | $295,000-1.7%$118/sqft |
Source: | ||
Public tax history
| Year | Property taxes | Tax assessment |
|---|---|---|
| 2024 | $4,500 +4.7% | $235,600 |
| 2023 | $4,300 +9.6% | $235,600 |
| 2022 | $3,923 +6.1% | $235,600 |
Find assessor info on the county website
Neighborhood: 04280
Nearby schools
GreatSchools rating
- 2/10Oak Hill Middle SchoolGrades: 5-8Distance: 2.1 mi
- 6/10Oak Hill High SchoolGrades: 9-12Distance: 1.2 mi
- NASabattus Primary SchoolGrades: 1-2Distance: 2.8 mi

Get pre-qualified for a loan
At Zillow Home Loans, we can pre-qualify you in as little as 5 minutes with no impact to your credit score.An equal housing lender. NMLS #10287.
