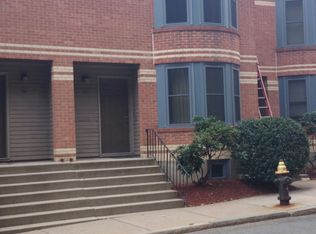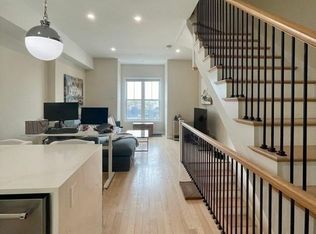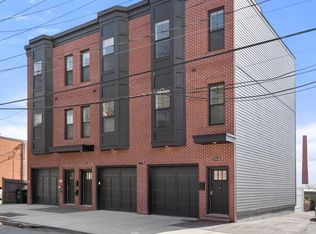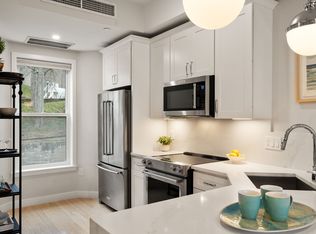Sold for $2,220,000
$2,220,000
174 Fisher Ave, Roxbury, MA 02120
6beds
3,400sqft
3 Family - 3 Units Side by Side
Built in 2019
-- sqft lot
$2,241,500 Zestimate®
$653/sqft
$4,070 Estimated rent
Home value
$2,241,500
$2.08M - $2.42M
$4,070/mo
Zestimate® history
Loading...
Owner options
Explore your selling options
What's special
INVESTORS! OUTSTANDING VALUE ON MISSION HILL! 3 TOWNHOUSE COMPLEX! 5 yr. young, STYLISH AND MODERN and in IMPECCABLE CONDITION! Complete with all of today's amenities including OUTDOOR SPACES and 3 HEATED GARAGES! Each has a private entrance, a fabulous, OPEN FLOOR PLAN with amazing light and views! Features include high ceilings, recessed lighting, bleached oak hardwood floors, and versatile layouts. Nooks for a dining area or an office or place a dinette set near the breakfast bar...so many options! The kitchens includes SS appliances, quartz counters & breakfast bar! The designer staircases lead to two good size bedrooms and a tiled full bath with a skylight and shower niche. A mudroom/storage closet off the garage, & a separate laundry and storage room that leads to a private patio & g garden area. Located near MED. AREA, Restaurants, “T” and Shops!
Zillow last checked: 8 hours ago
Listing updated: August 02, 2025 at 08:53am
Listed by:
Barbara Hakim 617-388-3807,
Coldwell Banker Realty - Newton 617-969-2447
Bought with:
Barbara Hakim
Coldwell Banker Realty - Newton
Source: MLS PIN,MLS#: 73376603
Facts & features
Interior
Bedrooms & bathrooms
- Bedrooms: 6
- Bathrooms: 6
- Full bathrooms: 3
- 1/2 bathrooms: 3
Heating
- Ductless
Cooling
- Central Air
Appliances
- Included: Range, Dishwasher, Disposal, Microwave, Refrigerator
Features
- Storage, Stone/Granite/Solid Counters, High Speed Internet, Bathroom With Tub & Shower, Open Floorplan, Kitchen, Laundry Room, Living RM/Dining RM Combo, Mudroom
- Flooring: Tile, Hardwood
- Doors: Insulated Doors
- Windows: Box/Bay/Bow Window(s), Picture Window, Insulated Windows
- Has basement: No
- Has fireplace: No
Interior area
- Total structure area: 3,400
- Total interior livable area: 3,400 sqft
- Finished area above ground: 3,400
Property
Parking
- Total spaces: 6
- Parking features: Paved Drive, Off Street
- Garage spaces: 3
- Uncovered spaces: 3
Features
- Patio & porch: Patio
- Exterior features: Garden
Lot
- Size: 3,467 sqft
Details
- Parcel number: W:10 P:01450 S:100,3393750
- Zoning: R3
Construction
Type & style
- Home type: MultiFamily
- Property subtype: 3 Family - 3 Units Side by Side
Materials
- Foundation: Concrete Perimeter
- Roof: Rubber
Condition
- Year built: 2019
Utilities & green energy
- Sewer: Public Sewer
- Water: Public
Community & neighborhood
Community
- Community features: Public Transportation, Shopping, Medical Facility, Public School, T-Station
Location
- Region: Roxbury
HOA & financial
Other financial information
- Total actual rent: 12000
Price history
| Date | Event | Price |
|---|---|---|
| 8/29/2025 | Listing removed | $3,980$1/sqft |
Source: Zillow Rentals Report a problem | ||
| 8/8/2025 | Price change | $3,980-2.9%$1/sqft |
Source: Zillow Rentals Report a problem | ||
| 7/31/2025 | Sold | $2,220,000-7.5%$653/sqft |
Source: MLS PIN #73376603 Report a problem | ||
| 7/30/2025 | Price change | $4,100-2.4%$1/sqft |
Source: Zillow Rentals Report a problem | ||
| 7/21/2025 | Listed for rent | $4,200+31.3%$1/sqft |
Source: Zillow Rentals Report a problem | ||
Public tax history
| Year | Property taxes | Tax assessment |
|---|---|---|
| 2025 | $16,200 +4% | $1,399,000 -2.1% |
| 2024 | $15,584 +4.5% | $1,429,700 +3% |
| 2023 | $14,908 +6.6% | $1,388,100 +8% |
Find assessor info on the county website
Neighborhood: Mission Hill
Nearby schools
GreatSchools rating
- NAElc - West ZoneGrades: PK-1Distance: 0.2 mi
- 4/10Tobin K-8 SchoolGrades: PK-8Distance: 0.6 mi
- 2/10Fenway High SchoolGrades: 9-12Distance: 0.5 mi
Get a cash offer in 3 minutes
Find out how much your home could sell for in as little as 3 minutes with a no-obligation cash offer.
Estimated market value$2,241,500
Get a cash offer in 3 minutes
Find out how much your home could sell for in as little as 3 minutes with a no-obligation cash offer.
Estimated market value
$2,241,500



