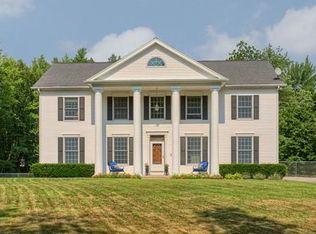ATTENTION ALL NATURE LOVERS THIS CUSTOM BUILT CHARMING HOME SITS ON TEN PLUS ACRES, STONE WALLS AND WALKWAYS, HERRINGBONE TILE ,BLUE STONE ENTRANCE, WOOD PEG FLOORING, FIRST FLOOR LAUNDRY , EAT IN KITCHEN , SKYLITES, WRAP AROUND DECK WITH SEASONAL VIEWS OF MT WATATIC. PICTURE WINDOWS. OPEN CONCEPT LIVING & DINING ROOM. LARGE MASTER VAULTED CEILINGS DUAL WALK IN CLOSETS ARCHED WINDOW.3 PLUS BEDROOMS OPTION OF A FIRST FLOOR BEDROOM, HOME OFFICE ETC. WALKOUT BASEMENT TO COBBLESTONE PATIO, WOODSTOVE , FIREPIT, GARDENS,MATURE APPLE , PEAR FRUIT TREES! PLENTY OF EXTRA SPACE FOR MORE GARDENING, SNOW MOBILING AND MUCH MORE! ENJOY THE WILDLIFE RIGHT AT HOME! PROPERTY ABUTTS BLUEBERRY FARM! POSSIBLE BUILDABLE LOT!
This property is off market, which means it's not currently listed for sale or rent on Zillow. This may be different from what's available on other websites or public sources.
