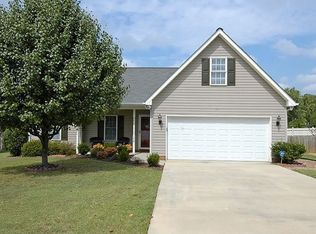Sold for $275,000
$275,000
174 Elliott Cir, Anderson, SC 29621
3beds
2,250sqft
Single Family Residence
Built in ----
-- sqft lot
$287,900 Zestimate®
$122/sqft
$2,002 Estimated rent
Home value
$287,900
$242,000 - $343,000
$2,002/mo
Zestimate® history
Loading...
Owner options
Explore your selling options
What's special
Welcome to your dream home! This charming brick and vinyl residence combines timeless appeal with modern comfort. Picture yourself in the spacious living room, where a cozy gas fireplace adds warmth and ambiance for those relaxing nights in or entertaining friends. The dining room flows effortlessly into the kitchen, making meal times and gatherings a breeze. Upstairs, you'll find a versatile bonus room ready for whatever you need—a home office, playroom, or guest suite. The beautifully landscaped backyard is perfect for family cookouts and gatherings with friends. Conveniently located near local schools, restaurants, and more, this home is perfectly situated for a vibrant lifestyle. Exclusive buyer incentives include, HOA paid for the first year, and a 1% interest rate buy-down using their preferred lender. This home won’t sit long—call today to schedule a viewing and see how this house can become your perfect home!
Zillow last checked: 9 hours ago
Listing updated: March 31, 2025 at 11:31am
Listed by:
Marla Blake 864-202-3920,
NextHome Lenny Gaines & Co.
Bought with:
Chris Corley, 86285
1st Class Real Estate, LLC
Source: WUMLS,MLS#: 20277855 Originating MLS: Western Upstate Association of Realtors
Originating MLS: Western Upstate Association of Realtors
Facts & features
Interior
Bedrooms & bathrooms
- Bedrooms: 3
- Bathrooms: 2
- Full bathrooms: 2
- Main level bathrooms: 2
- Main level bedrooms: 3
Bedroom 2
- Level: Main
- Dimensions: 12x10
Bonus room
- Level: Upper
- Dimensions: 20x10
Dining room
- Level: Main
- Dimensions: 10x10
Living room
- Level: Main
- Dimensions: 18x16
Other
- Level: Main
- Dimensions: 6x3
Heating
- Electric
Cooling
- Central Air, Electric, Forced Air
Appliances
- Included: Dishwasher, Electric Oven, Electric Range, Gas Water Heater, Microwave, Smooth Cooktop
Features
- Bathtub, Ceiling Fan(s), Cathedral Ceiling(s), Dual Sinks, Fireplace, Garden Tub/Roman Tub, High Ceilings, Laminate Countertop, Bath in Primary Bedroom, Main Level Primary, Smooth Ceilings, Separate Shower, Walk-In Closet(s), Walk-In Shower
- Flooring: Carpet, Ceramic Tile, Laminate
- Doors: Storm Door(s)
- Windows: Tilt-In Windows, Vinyl
- Basement: None
- Has fireplace: Yes
- Fireplace features: Gas, Gas Log, Option
Interior area
- Total interior livable area: 2,250 sqft
- Finished area above ground: 2,250
- Finished area below ground: 0
Property
Parking
- Total spaces: 1
- Parking features: Attached, Garage, Driveway, Garage Door Opener
- Attached garage spaces: 1
Accessibility
- Accessibility features: Low Threshold Shower
Features
- Levels: One and One Half
- Patio & porch: Patio
- Exterior features: Fence, Patio, Storm Windows/Doors
- Fencing: Yard Fenced
- Waterfront features: None
Lot
- Features: City Lot, Level, Subdivision
Details
- Parcel number: 1482601012
Construction
Type & style
- Home type: SingleFamily
- Architectural style: Patio Home,Traditional
- Property subtype: Single Family Residence
Materials
- Brick, Vinyl Siding
- Foundation: Slab
- Roof: Architectural,Shingle
Utilities & green energy
- Sewer: Public Sewer
- Water: Public
- Utilities for property: Cable Available, Electricity Available, Phone Available, Sewer Available, Water Available, Underground Utilities
Community & neighborhood
Security
- Security features: Smoke Detector(s)
Location
- Region: Anderson
- Subdivision: Village At Marchba
HOA & financial
HOA
- Has HOA: Yes
- Services included: Street Lights
Other
Other facts
- Listing agreement: Exclusive Right To Sell
Price history
| Date | Event | Price |
|---|---|---|
| 2/27/2025 | Sold | $275,000-11.3%$122/sqft |
Source: | ||
| 1/23/2025 | Pending sale | $309,900$138/sqft |
Source: | ||
| 10/13/2024 | Price change | $309,900-22.5%$138/sqft |
Source: | ||
| 8/20/2024 | Price change | $399,900-2.4%$178/sqft |
Source: | ||
| 8/6/2024 | Listed for sale | $409,900+122.2%$182/sqft |
Source: | ||
Public tax history
| Year | Property taxes | Tax assessment |
|---|---|---|
| 2024 | -- | $8,840 |
| 2023 | $3,596 +1.8% | $8,840 |
| 2022 | $3,532 +9.4% | $8,840 +20.9% |
Find assessor info on the county website
Neighborhood: 29621
Nearby schools
GreatSchools rating
- 6/10Calhoun Academy Of The ArtsGrades: PK-5Distance: 0.6 mi
- 7/10Mccants Middle SchoolGrades: 6-8Distance: 0.2 mi
- 8/10T. L. Hanna High SchoolGrades: 9-12Distance: 2.5 mi
Schools provided by the listing agent
- Elementary: Calhoun Elem
- Middle: Mccants Middle
- High: Tl Hanna High
Source: WUMLS. This data may not be complete. We recommend contacting the local school district to confirm school assignments for this home.

Get pre-qualified for a loan
At Zillow Home Loans, we can pre-qualify you in as little as 5 minutes with no impact to your credit score.An equal housing lender. NMLS #10287.
