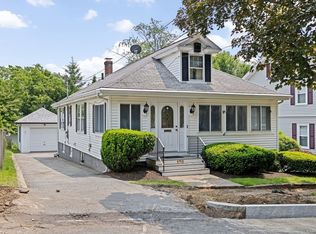Well located craftsman Cape on a pretty tree lined side street. Just a 2 iron to the East Milton line. Large welcoming 3 season porch leads to open floor plan with tasteful wood detail and refinished hardwood flooring throughout. You will appreciate the 1st floor home office. New top quality Harvey replacement windows and hot water tank. Good size patio with plenty of room for cookouts. Short drive to highway, shopping, Red Line and Presidents GC. There is gas into home. Masks required to view.
This property is off market, which means it's not currently listed for sale or rent on Zillow. This may be different from what's available on other websites or public sources.
