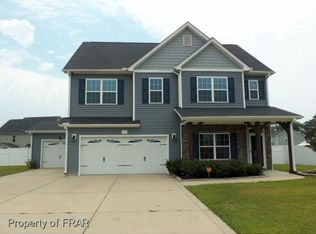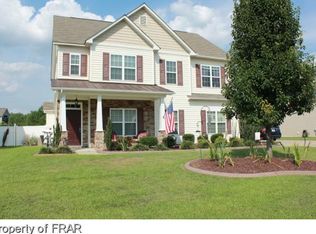Sold for $485,000 on 05/22/25
$485,000
174 Eclipse Ct, Raeford, NC 28376
5beds
3,631sqft
Single Family Residence
Built in 2012
10,454.4 Square Feet Lot
$489,500 Zestimate®
$134/sqft
$2,675 Estimated rent
Home value
$489,500
$445,000 - $538,000
$2,675/mo
Zestimate® history
Loading...
Owner options
Explore your selling options
What's special
Seller INCENTIVE of $10,000 C/C's being offered to Buyer. An Original H&H "Idea Home" 5 Bedroom, 4.5 Bath Executive Home in the Westgate Community! 2 Story Foyer entry. Formal DR w/ Coffered Ceiling & Flex/Office Rm w/ French Doors. Large Great Room w/ Stone Floor to Ceiling Fireplace. Gourmet KIT includes an Island, SS Appliances, Granite Counters, Double Wall Oven, Tile Bkspl & Pantry. 1st Floor Guest/MIL Suite w/ dedicated Full Bath. Half Bath & an Extra Lrg Mud Rm which includes Cabinets, Sink & Large Drop Zone off the Kitchen. Primary Suite is Upstairs w/ a Huge WIC boasting Built In Shelves. Primary Bath has Dual Vanity, Jetted Tub & Separate Walk In Tiled Shower. 3 Other Bedrooms, Jack & Jill Bath with Dbl Vanity, Vaulted Bonus Rm, Laundry Rm w/ Cabinets & a Built In Sink complete the 2nd floor. The 4 Seasons Rm w/ Skylights leads out to the Stone Patio w/ a Firepit, Deck w/ Hot Tub & Shed in the backyard. Community amenities include Clubhouse, Fitness Center, Playground & Pool.
Zillow last checked: 8 hours ago
Listing updated: June 25, 2025 at 06:55am
Listed by:
LYNN RICHARDS GROUP,
THE LYNN RICHARDS GROUP
Bought with:
TEAM JONES, 0
RE/MAX CHOICE
Source: LPRMLS,MLS#: 741718 Originating MLS: Longleaf Pine Realtors
Originating MLS: Longleaf Pine Realtors
Facts & features
Interior
Bedrooms & bathrooms
- Bedrooms: 5
- Bathrooms: 5
- Full bathrooms: 4
- 1/2 bathrooms: 1
Heating
- Heat Pump
Cooling
- Central Air, Electric
Appliances
- Included: Double Oven, Dishwasher, Disposal, Microwave, Range, Refrigerator
- Laundry: Washer Hookup, Dryer Hookup, Upper Level
Features
- Breakfast Area, Tray Ceiling(s), Ceiling Fan(s), Cathedral Ceiling(s), Coffered Ceiling(s), Separate/Formal Dining Room, Double Vanity, Entrance Foyer, Granite Counters, Jetted Tub, Kitchen Island, Skylights, Separate Shower, Tub Shower, Vaulted Ceiling(s), Walk-In Closet(s), Walk-In Shower
- Flooring: Carpet, Hardwood, Tile
- Number of fireplaces: 1
- Fireplace features: Factory Built, Gas Log
Interior area
- Total interior livable area: 3,631 sqft
Property
Parking
- Total spaces: 2
- Parking features: Attached, Garage, Garage Faces Side
- Attached garage spaces: 2
Features
- Levels: Two
- Stories: 2
- Patio & porch: Covered, Deck, Front Porch, Patio, Porch, Screened
- Exterior features: Deck, Fence, Fire Pit, Propane Tank - Owned, Playground, Porch, Patio, Storage
- Fencing: Back Yard
Lot
- Size: 10,454 sqft
- Features: < 1/4 Acre, Backs To Trees, Cul-De-Sac
Details
- Parcel number: 494750101087
- Special conditions: Standard
Construction
Type & style
- Home type: SingleFamily
- Architectural style: Two Story
- Property subtype: Single Family Residence
Materials
- Stone Veneer, Vinyl Siding
- Foundation: Slab
Condition
- New construction: No
- Year built: 2012
Utilities & green energy
- Sewer: County Sewer
- Water: Public
Community & neighborhood
Security
- Security features: Smoke Detector(s)
Community
- Community features: Clubhouse, Community Pool, Fitness Center, Gutter(s), Street Lights, Sidewalks
Location
- Region: Raeford
- Subdivision: The Pines At Westgate
HOA & financial
HOA
- Has HOA: Yes
- HOA fee: $35 monthly
- Association name: The Pines At Westgate Hoa
Other
Other facts
- Listing terms: Cash,Conventional,FHA,USDA Loan,VA Loan
- Ownership: More than a year
Price history
| Date | Event | Price |
|---|---|---|
| 5/22/2025 | Sold | $485,000-3%$134/sqft |
Source: | ||
| 4/22/2025 | Pending sale | $499,900$138/sqft |
Source: | ||
| 4/11/2025 | Listed for sale | $499,900+21.9%$138/sqft |
Source: | ||
| 9/9/2022 | Sold | $410,000+2.5%$113/sqft |
Source: Public Record | ||
| 8/17/2022 | Pending sale | $400,000$110/sqft |
Source: | ||
Public tax history
| Year | Property taxes | Tax assessment |
|---|---|---|
| 2024 | $3,544 | $421,500 |
| 2023 | $3,544 | $421,500 |
| 2022 | $3,544 +17.3% | $421,500 +21% |
Find assessor info on the county website
Neighborhood: 28376
Nearby schools
GreatSchools rating
- 4/10Rockfish Hoke ElementaryGrades: PK-5Distance: 1.4 mi
- 2/10East Hoke MiddleGrades: 6-8Distance: 4.1 mi
- 10/10Sandhoke Early College High SchoolGrades: 9-12Distance: 6.5 mi
Schools provided by the listing agent
- Middle: Sandy Grove Middle
- High: Hoke County High School
Source: LPRMLS. This data may not be complete. We recommend contacting the local school district to confirm school assignments for this home.

Get pre-qualified for a loan
At Zillow Home Loans, we can pre-qualify you in as little as 5 minutes with no impact to your credit score.An equal housing lender. NMLS #10287.
Sell for more on Zillow
Get a free Zillow Showcase℠ listing and you could sell for .
$489,500
2% more+ $9,790
With Zillow Showcase(estimated)
$499,290
