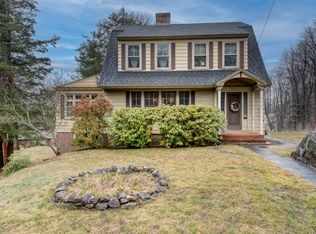Sold for $380,000
$380,000
174 Eastwood Road, Torrington, CT 06790
6beds
2,523sqft
Single Family Residence
Built in 1936
10,018.8 Square Feet Lot
$403,400 Zestimate®
$151/sqft
$3,738 Estimated rent
Home value
$403,400
Estimated sales range
Not available
$3,738/mo
Zestimate® history
Loading...
Owner options
Explore your selling options
What's special
Coming soon and ready for you to see on 08/04/2024. This classic North End home offers an abundance of space and charm. Nestled in a sidewalk-lined neighborhood, it's conveniently located near all the amenities that "TOHO" has to offer. Boasting 5-6 bedrooms and 2 1/2 baths, this property is perfect for anyone, especially for those who love to entertain. Upon entering the 1st floor, you'll find a cozy living room anchored by a beautiful fireplace, perfect for relaxing evenings. The kitchen is located conveniently off the back entrance with a seperate eating alcove. It leads to a formal dining room ideal for hosting dinners. A convenient half bath is also located on this floor. One of the highlights is the screened-in porch, providing a serene spot to unwind while overlooking the in-ground pool. The 2nd floor features three spacious bedrooms and a full bath, ensuring plenty of room for everyone. Additionally, there's a large flex room on this floor, offering versatility as an extra bedroom, guest space, or recreational room. The 3rd floor provides two more bedrooms and another full bath, adding to the home's generous accommodation. Whether you're seeking a comfortable residence or a space to host friends and loved ones, this North End home delivers on all fronts while blending classic design in a prime location.
Zillow last checked: 8 hours ago
Listing updated: October 27, 2024 at 05:38am
Listed by:
Heidi Picard-Ramsay 860-307-0039,
Berkshire Hathaway NE Prop. 860-489-1772
Bought with:
Susan Vaill, REB.0788447
E.J. Murphy Realty
Source: Smart MLS,MLS#: 24033477
Facts & features
Interior
Bedrooms & bathrooms
- Bedrooms: 6
- Bathrooms: 3
- Full bathrooms: 2
- 1/2 bathrooms: 1
Primary bedroom
- Level: Upper
Bedroom
- Level: Upper
Bedroom
- Level: Upper
Bedroom
- Level: Upper
Bedroom
- Level: Upper
Bedroom
- Level: Upper
Dining room
- Level: Main
Kitchen
- Level: Main
Living room
- Level: Main
Heating
- Hot Water, Natural Gas
Cooling
- None
Appliances
- Included: Oven/Range, Microwave, Refrigerator, Dishwasher, Disposal, Trash Compactor, Washer, Dryer, Water Heater
- Laundry: Lower Level
Features
- Wired for Data
- Basement: Full,Unfinished
- Attic: Storage,Access Via Hatch
- Number of fireplaces: 1
Interior area
- Total structure area: 2,523
- Total interior livable area: 2,523 sqft
- Finished area above ground: 2,523
Property
Parking
- Total spaces: 4
- Parking features: Attached, Off Street, Driveway, Private, Paved
- Attached garage spaces: 2
- Has uncovered spaces: Yes
Features
- Patio & porch: Screened, Porch
- Has private pool: Yes
- Pool features: In Ground
Lot
- Size: 10,018 sqft
- Features: Corner Lot, Few Trees, Level
Details
- Parcel number: 890226
- Zoning: R6
Construction
Type & style
- Home type: SingleFamily
- Architectural style: Colonial
- Property subtype: Single Family Residence
Materials
- Brick
- Foundation: Concrete Perimeter
- Roof: Shingle
Condition
- New construction: No
- Year built: 1936
Utilities & green energy
- Sewer: Public Sewer
- Water: Public
Community & neighborhood
Community
- Community features: Health Club, Library, Medical Facilities, Shopping/Mall
Location
- Region: Torrington
Price history
| Date | Event | Price |
|---|---|---|
| 10/22/2024 | Sold | $380,000-5%$151/sqft |
Source: | ||
| 9/28/2024 | Pending sale | $399,900$159/sqft |
Source: | ||
| 8/21/2024 | Contingent | $399,900$159/sqft |
Source: | ||
| 8/2/2024 | Listed for sale | $399,900+142.4%$159/sqft |
Source: | ||
| 11/24/1993 | Sold | $165,000$65/sqft |
Source: Public Record Report a problem | ||
Public tax history
| Year | Property taxes | Tax assessment |
|---|---|---|
| 2025 | $9,555 +77% | $248,500 +120.8% |
| 2024 | $5,398 +0% | $112,520 |
| 2023 | $5,396 +1.7% | $112,520 |
Find assessor info on the county website
Neighborhood: 06790
Nearby schools
GreatSchools rating
- 6/10Forbes SchoolGrades: 4-5Distance: 0.8 mi
- 3/10Torrington Middle SchoolGrades: 6-8Distance: 2.7 mi
- 2/10Torrington High SchoolGrades: 9-12Distance: 0.4 mi
Schools provided by the listing agent
- High: Torrington
Source: Smart MLS. This data may not be complete. We recommend contacting the local school district to confirm school assignments for this home.

Get pre-qualified for a loan
At Zillow Home Loans, we can pre-qualify you in as little as 5 minutes with no impact to your credit score.An equal housing lender. NMLS #10287.
