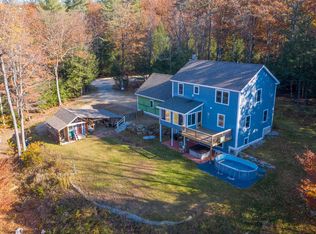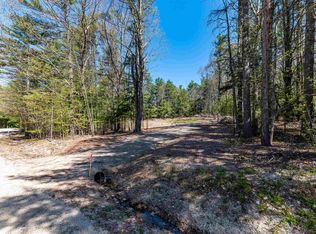Lovely mountain view retreat on 5 acres in Freedom. this cozy Gambrel style home has fresh exterior paint, a wood stove, wall a/c unit w/ heat pump, a Rinnai gas unit, a great fenced in yard. Enjoy mountain breezes from the deck off your bedroom and views of Green Mountain. Close to great skiing at King Pine and swimming at Loon Lake in the summer. Drive to North Conway in 25 minutes for restaurants and shopping. Come enjoy low tax Freedom! Showings to resume April 1st.
This property is off market, which means it's not currently listed for sale or rent on Zillow. This may be different from what's available on other websites or public sources.

