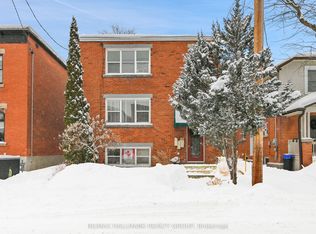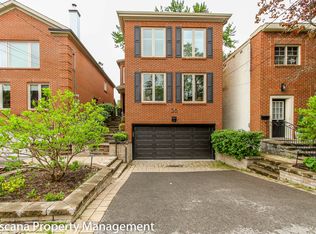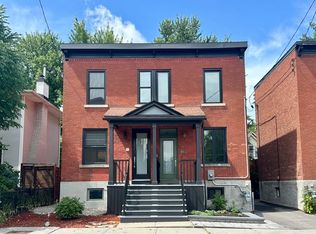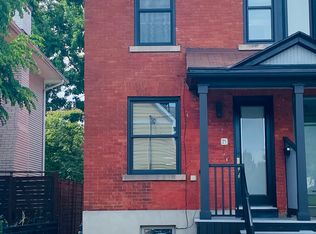In a peaceful setting with lush landscaping across from the grounds of Government House, this meticulous end unit is very private, tucked in the south east corner of the quad. Light-filled, open and airy, the sun streams in. Freshly painted throughout, with a pleasing floor-plan, and rich hardwood floors on the main and second floor. Beautiful living room, wood burning fireplace, doors to sunny south deck and steps down to a private terrace, dining room, generous kitchen (cork floor) eat-in area, and powder room. Upstairs originally 3 bedrooms, now 2 plus den. 2 full baths. The renovated lower level has direct access to the garage with parking at the door. #8 on the left. Terrific 3rd bedroom or office with large windows and updated ensuite bath plus a recreation room, laundry and lots of storage. Walk-out to terrace, and gate that opens to Noel Street. No conveyance of any written offer prior to 11 am June 13, 2022. Minimum 6 hour irrevocable. 2022-06-07
This property is off market, which means it's not currently listed for sale or rent on Zillow. This may be different from what's available on other websites or public sources.



