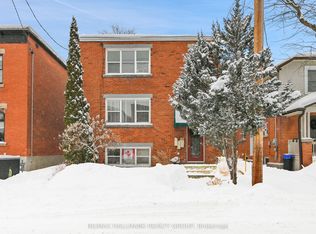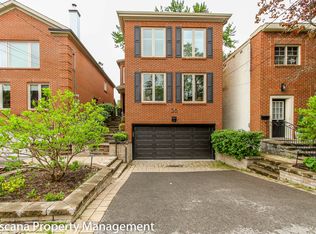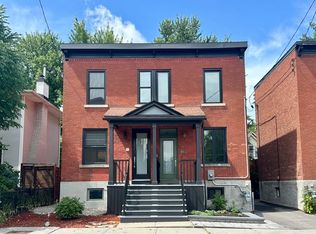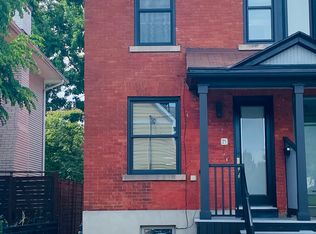Welcome to Dufferin House, an established 23-unit townhouse condo development located in desirable Lindenlea-New Edinburg. This 2 storey, 4 bed, 3.5 bath unit includes a main fl. study, finished basement plus 2 underground parking spaces. The open living, dining and kitchen with the Governor Generals forest in the backdrop, is perfect for entertaining or relaxing by the fireplace. The gourmet kitchen includes granite counters and custom cabinetry offering plenty of storage incl. a wine fridge. A sun filled main fl. study with custom built-ins overlooks the courtyard and fountain pond. The second floor incl. 3 bedrooms with primary bedroom and second bedroom also overlooking the GG grounds. Basement level with direct access to parking incl. guest room, bathroom, cedar closet, storage room, laundry and lounge area. Close to everything Lindenlea has to offer incl. restaurants, gourmet food shops, Ashbury and Elmwood schools, parks, trails and more. 2021-11-22
This property is off market, which means it's not currently listed for sale or rent on Zillow. This may be different from what's available on other websites or public sources.



