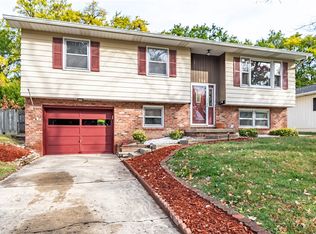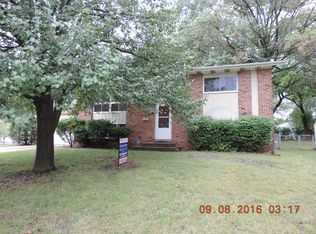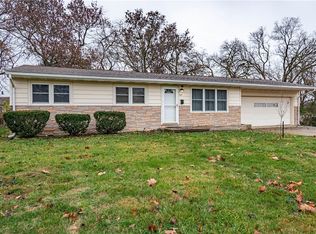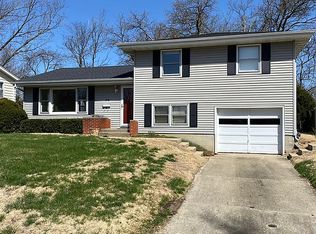Sold for $170,000
$170,000
174 Dover Dr, Decatur, IL 62521
3beds
2,383sqft
Single Family Residence
Built in 1967
7,405.2 Square Feet Lot
$185,300 Zestimate®
$71/sqft
$1,626 Estimated rent
Home value
$185,300
$156,000 - $221,000
$1,626/mo
Zestimate® history
Loading...
Owner options
Explore your selling options
What's special
Welcome home to this super tidy South Shores ranch! Wonderfully maintained and ready to call home! Gorgeous hardwoods in bedrooms. Kitchen and baths have been remodeled along with upgraded appliances, replacement windows, HVAC and water heater. Basement finished with additional family room, bar kitchenette, Game room, Full bathroom and plenty of space for storage. Attached 2 car garage, BONUS storage shed, fenced yard and private patio in the backyard for entertaining family and friends! Don't delay on this one.. It will go fast!
Zillow last checked: 8 hours ago
Listing updated: June 23, 2025 at 08:57am
Listed by:
Abby Golladay 217-972-6893,
Vieweg RE/Better Homes & Gardens Real Estate-Service First
Bought with:
Amber Burdine, 475202174
RE/MAX Executives Plus
Source: CIBR,MLS#: 6251996 Originating MLS: Central Illinois Board Of REALTORS
Originating MLS: Central Illinois Board Of REALTORS
Facts & features
Interior
Bedrooms & bathrooms
- Bedrooms: 3
- Bathrooms: 2
- Full bathrooms: 1
- 1/2 bathrooms: 1
Primary bedroom
- Description: Flooring: Hardwood
- Level: Main
- Dimensions: 12.3 x 10.4
Bedroom
- Description: Flooring: Hardwood
- Level: Main
- Dimensions: 11.4 x 9.4
Bedroom
- Description: Flooring: Hardwood
- Level: Main
- Dimensions: 12.4 x 11.4
Primary bathroom
- Level: Main
Dining room
- Description: Flooring: Carpet
- Level: Main
- Dimensions: 13.4 x 12.8
Family room
- Description: Flooring: Carpet
- Level: Lower
- Dimensions: 21.4 x 12.11
Other
- Features: Tub Shower
- Level: Main
Other
- Level: Lower
- Dimensions: 8.4 x 5.2
Game room
- Description: Flooring: Concrete
- Level: Lower
- Dimensions: 43.1 x 13.2
Kitchen
- Description: Flooring: Vinyl
- Level: Main
- Dimensions: 17 x 10
Laundry
- Description: Flooring: Concrete
- Level: Lower
- Dimensions: 8.1 x 7.7
Living room
- Description: Flooring: Carpet
- Level: Main
- Dimensions: 20.2 x 11.8
Heating
- Forced Air, Gas
Cooling
- Central Air
Appliances
- Included: Dishwasher, Disposal, Gas Water Heater, Range, Refrigerator
- Laundry: Main Level
Features
- Breakfast Area, Fireplace, Bath in Primary Bedroom, Main Level Primary, Pantry, Workshop
- Windows: Replacement Windows
- Basement: Finished,Full
- Number of fireplaces: 1
- Fireplace features: Gas
Interior area
- Total structure area: 2,383
- Total interior livable area: 2,383 sqft
- Finished area above ground: 1,314
- Finished area below ground: 1,069
Property
Parking
- Total spaces: 2
- Parking features: Attached, Garage
- Attached garage spaces: 2
Features
- Levels: One
- Stories: 1
- Patio & porch: Patio
- Exterior features: Fence, Shed, Workshop
- Fencing: Yard Fenced
Lot
- Size: 7,405 sqft
- Dimensions: 65 x 110.4
Details
- Additional structures: Shed(s)
- Parcel number: 041227279029
- Zoning: R-1
- Special conditions: None
Construction
Type & style
- Home type: SingleFamily
- Architectural style: Ranch
- Property subtype: Single Family Residence
Materials
- Brick, Vinyl Siding
- Foundation: Basement
- Roof: Asphalt,Shingle
Condition
- Year built: 1967
Utilities & green energy
- Sewer: Public Sewer
- Water: Public
Community & neighborhood
Location
- Region: Decatur
Other
Other facts
- Road surface type: Concrete
Price history
| Date | Event | Price |
|---|---|---|
| 6/23/2025 | Sold | $170,000+0.1%$71/sqft |
Source: | ||
| 6/9/2025 | Pending sale | $169,900$71/sqft |
Source: | ||
| 5/19/2025 | Contingent | $169,900$71/sqft |
Source: | ||
| 5/15/2025 | Listed for sale | $169,900+81.7%$71/sqft |
Source: | ||
| 2/22/2007 | Sold | $93,500$39/sqft |
Source: Public Record Report a problem | ||
Public tax history
| Year | Property taxes | Tax assessment |
|---|---|---|
| 2024 | $1,858 -2.7% | $38,475 +3.7% |
| 2023 | $1,910 -2.7% | $37,113 +9.5% |
| 2022 | $1,963 -0.6% | $33,904 +7.1% |
Find assessor info on the county website
Neighborhood: 62521
Nearby schools
GreatSchools rating
- 2/10South Shores Elementary SchoolGrades: K-6Distance: 0.3 mi
- 1/10Stephen Decatur Middle SchoolGrades: 7-8Distance: 5.1 mi
- 2/10Eisenhower High SchoolGrades: 9-12Distance: 1.6 mi
Schools provided by the listing agent
- Elementary: South Shores
- Middle: Stephen Decatur
- High: Eisenhower
- District: Decatur Dist 61
Source: CIBR. This data may not be complete. We recommend contacting the local school district to confirm school assignments for this home.
Get pre-qualified for a loan
At Zillow Home Loans, we can pre-qualify you in as little as 5 minutes with no impact to your credit score.An equal housing lender. NMLS #10287.



