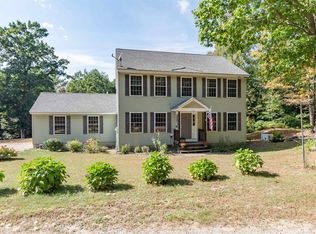Privately nestled on 2 acres, move in ready cape. Open concept living/dining area. Wrap around deck with screened area plenty of room to entertain. Spacious loft bedroom area with more than ample storage. Additional living space in the partially finished basement with a wood burning fireplace. Many new updates including soaker tub, new paint, coil to burner replaced, roof shampoo, exhaust fan in down bathroom, new windows in garage and much more!
This property is off market, which means it's not currently listed for sale or rent on Zillow. This may be different from what's available on other websites or public sources.
