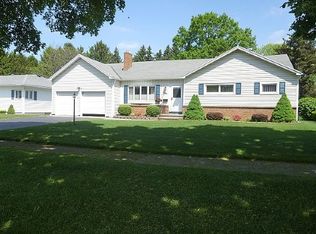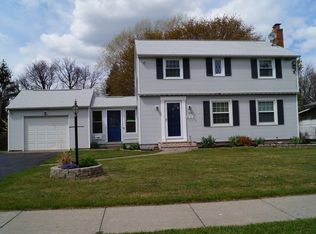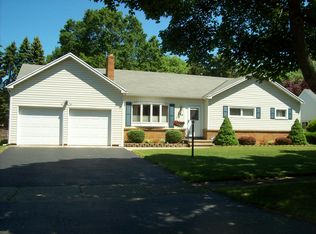Closed
$255,000
174 Dierdre Dr, Rochester, NY 14617
4beds
1,809sqft
Single Family Residence
Built in 1960
0.34 Acres Lot
$293,500 Zestimate®
$141/sqft
$2,478 Estimated rent
Home value
$293,500
$270,000 - $317,000
$2,478/mo
Zestimate® history
Loading...
Owner options
Explore your selling options
What's special
This home has been meticulously maintained by long time owners. Carpet was just removed to show the beautiful hardwood floors throughout. This home has a large 1st floor bedroom that could be used as a family room, large Livingroom with woodburning fireplace and built ins, spacious kitchen with loads of oak cabinets and sliding glass door to your deck and park like yard, 1st floor office could be converted into laundry room. Upstairs you find 3 nice size bedrooms, a full bath and a large walk-in closet. The oversized garage has a shed attached with door to the backyard. This home is conveniently located near shopping, hospitals and expressway. Stop by today. Delayed showings until 5/30/24 at 9am with delayed negotiations until 6/5/24 at 12pm.
Zillow last checked: 8 hours ago
Listing updated: July 21, 2024 at 05:55pm
Listed by:
Lisa S. Bolzner 585-698-2020,
Howard Hanna
Bought with:
Tiffany A. Hilbert, 10401295229
Keller Williams Realty Greater Rochester
Source: NYSAMLSs,MLS#: R1541155 Originating MLS: Rochester
Originating MLS: Rochester
Facts & features
Interior
Bedrooms & bathrooms
- Bedrooms: 4
- Bathrooms: 2
- Full bathrooms: 2
- Main level bathrooms: 1
- Main level bedrooms: 1
Heating
- Gas, Forced Air
Cooling
- Central Air
Appliances
- Included: Built-In Range, Built-In Oven, Dryer, Dishwasher, Electric Cooktop, Disposal, Gas Water Heater, Microwave, Refrigerator, Washer
- Laundry: In Basement
Features
- Ceiling Fan(s), Den, Separate/Formal Dining Room, Entrance Foyer, Eat-in Kitchen, Separate/Formal Living Room, Living/Dining Room, Pantry, Sliding Glass Door(s), Bedroom on Main Level, Workshop
- Flooring: Hardwood, Tile, Varies
- Doors: Sliding Doors
- Windows: Thermal Windows
- Basement: Full,Sump Pump
- Number of fireplaces: 1
Interior area
- Total structure area: 1,809
- Total interior livable area: 1,809 sqft
Property
Parking
- Total spaces: 2
- Parking features: Attached, Garage, Driveway, Garage Door Opener
- Attached garage spaces: 2
Features
- Patio & porch: Deck, Open, Porch
- Exterior features: Blacktop Driveway, Deck
Lot
- Size: 0.34 Acres
- Dimensions: 80 x 182
- Features: Near Public Transit, Rectangular, Rectangular Lot, Residential Lot
Details
- Additional structures: Shed(s), Storage
- Parcel number: 2634000762000001066000
- Special conditions: Estate
Construction
Type & style
- Home type: SingleFamily
- Architectural style: Cape Cod
- Property subtype: Single Family Residence
Materials
- Aluminum Siding, Steel Siding, Copper Plumbing
- Foundation: Block
- Roof: Asphalt
Condition
- Resale
- Year built: 1960
Utilities & green energy
- Electric: Circuit Breakers
- Sewer: Connected
- Water: Connected, Public
- Utilities for property: Cable Available, Sewer Connected, Water Connected
Community & neighborhood
Location
- Region: Rochester
Other
Other facts
- Listing terms: Cash,Conventional,FHA,VA Loan
Price history
| Date | Event | Price |
|---|---|---|
| 7/11/2024 | Sold | $255,000+16%$141/sqft |
Source: | ||
| 6/6/2024 | Pending sale | $219,900$122/sqft |
Source: | ||
| 5/30/2024 | Listed for sale | $219,900$122/sqft |
Source: | ||
Public tax history
| Year | Property taxes | Tax assessment |
|---|---|---|
| 2024 | -- | $199,000 |
| 2023 | -- | $199,000 +44.8% |
| 2022 | -- | $137,400 |
Find assessor info on the county website
Neighborhood: 14617
Nearby schools
GreatSchools rating
- 9/10Brookview SchoolGrades: K-3Distance: 0.4 mi
- 6/10Dake Junior High SchoolGrades: 7-8Distance: 1.1 mi
- 8/10Irondequoit High SchoolGrades: 9-12Distance: 1.1 mi
Schools provided by the listing agent
- District: West Irondequoit
Source: NYSAMLSs. This data may not be complete. We recommend contacting the local school district to confirm school assignments for this home.


