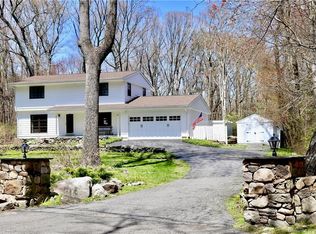Sold for $1,440,000
$1,440,000
174 Deforest Road, Wilton, CT 06897
5beds
5,628sqft
Single Family Residence
Built in 1981
2.39 Acres Lot
$1,735,600 Zestimate®
$256/sqft
$7,859 Estimated rent
Home value
$1,735,600
$1.56M - $1.94M
$7,859/mo
Zestimate® history
Loading...
Owner options
Explore your selling options
What's special
Leave your troubles behind as you approach this stately colonial. Majestically perched off private cul de sac near New Canaan boarder. A lovely circular driveway beckons. Plenty of room in this generously proportioned 5 bedroom 4.2 bath home. Main floor hosts: huge family room with beams, oversized, fireplace, and custom built wet bar with ice maker. Top of the line chefs kitchen including: 2 Bosch dishwashers, DCS 6 burner with griddle double oven range, and Subzero refrigerator. Custom cabinets with seeded glass, breakfast bar and center island round out this kitchen with plenty of surface area to prep and serve. Off the kitchen enjoy a sun drenched Chris Pagliaro custom designed dining area boasting cathedral ceilings and walls of windows. Elegant front to back Livingroom with fireplace, home office with built-ins, laundry room and 2 half baths complete this floor. Upstairs you will find, primary bedroom suite, 3 additional bedrooms and a full bath. Third floor boasts large bedroom with full bath, and it's own washer /dryer. Finished basement features built in bar, full bath, oversized mud room, and plenty of storage. Walk out to huge flagstone patio and screened in porch. Outside enjoy a private oasis. Flat backyard with possible pool site is surrounded by conservation land, providing tons of privacy. Beautiful, fenced garden sanctuary, chicken coop and outdoor shed complete this property. Home Sweet Home all under a new roof!
Zillow last checked: 8 hours ago
Listing updated: July 09, 2024 at 08:19pm
Listed by:
Tracy Serpa 203-803-3473,
Brown Harris Stevens 203-221-0666
Bought with:
Tyler Toren, RES.0810982
Compass Connecticut, LLC
Source: Smart MLS,MLS#: 170594590
Facts & features
Interior
Bedrooms & bathrooms
- Bedrooms: 5
- Bathrooms: 6
- Full bathrooms: 4
- 1/2 bathrooms: 2
Primary bedroom
- Features: Hardwood Floor
- Level: Upper
Bedroom
- Features: Hardwood Floor
- Level: Upper
Bedroom
- Features: Hardwood Floor
- Level: Upper
Bedroom
- Features: Hardwood Floor
- Level: Upper
Bedroom
- Features: Laundry Hookup, Hardwood Floor
- Level: Upper
Dining room
- Features: Bay/Bow Window, Hardwood Floor
- Level: Main
Great room
- Features: Beamed Ceilings, Wet Bar, Fireplace, Hardwood Floor
- Level: Main
Kitchen
- Features: Cathedral Ceiling(s), Beamed Ceilings, Granite Counters, Dining Area, Kitchen Island, Pantry
- Level: Main
Living room
- Features: Fireplace, Hardwood Floor
- Level: Main
Rec play room
- Level: Lower
Study
- Features: Built-in Features, Hardwood Floor
- Level: Main
Sun room
- Level: Main
Heating
- Forced Air, Zoned, Oil
Cooling
- Central Air
Appliances
- Included: Gas Range, Oven/Range, Microwave, Range Hood, Refrigerator, Freezer, Subzero, Ice Maker, Dishwasher, Washer, Dryer, Wine Cooler, Water Heater
- Laundry: Mud Room
Features
- Entrance Foyer
- Doors: French Doors
- Basement: Full,Finished,Heated,Cooled,Garage Access,Storage Space
- Attic: Storage
- Number of fireplaces: 2
Interior area
- Total structure area: 5,628
- Total interior livable area: 5,628 sqft
- Finished area above ground: 4,146
- Finished area below ground: 1,482
Property
Parking
- Total spaces: 2
- Parking features: Attached, Paved, Off Street, Garage Door Opener, Private, Circular Driveway, Driveway
- Attached garage spaces: 2
- Has uncovered spaces: Yes
Features
- Patio & porch: Patio, Screened
- Exterior features: Garden, Rain Gutters, Lighting, Sidewalk, Stone Wall
- Fencing: Electric
Lot
- Size: 2.39 Acres
- Features: Cul-De-Sac, Wetlands, Cleared, Borders Open Space, Level
Details
- Additional structures: Shed(s)
- Parcel number: 1928723
- Zoning: R-2
Construction
Type & style
- Home type: SingleFamily
- Architectural style: Colonial
- Property subtype: Single Family Residence
Materials
- Clapboard
- Foundation: Block
- Roof: Fiberglass
Condition
- New construction: No
- Year built: 1981
Utilities & green energy
- Sewer: Septic Tank
- Water: Well
- Utilities for property: Cable Available
Community & neighborhood
Community
- Community features: Lake, Library, Medical Facilities, Private Rec Facilities, Private School(s), Public Rec Facilities, Shopping/Mall, Stables/Riding
Location
- Region: Wilton
Price history
| Date | Event | Price |
|---|---|---|
| 11/6/2023 | Sold | $1,440,000-7.1%$256/sqft |
Source: | ||
| 10/2/2023 | Pending sale | $1,550,000$275/sqft |
Source: | ||
| 9/1/2023 | Listed for sale | $1,550,000+135.9%$275/sqft |
Source: | ||
| 8/1/1997 | Sold | $657,000+17.8%$117/sqft |
Source: | ||
| 6/8/1994 | Sold | $557,900$99/sqft |
Source: | ||
Public tax history
| Year | Property taxes | Tax assessment |
|---|---|---|
| 2025 | $22,126 +2% | $906,430 |
| 2024 | $21,700 +11.1% | $906,430 +35.8% |
| 2023 | $19,528 +3.7% | $667,380 |
Find assessor info on the county website
Neighborhood: 06897
Nearby schools
GreatSchools rating
- 9/10Cider Mill SchoolGrades: 3-5Distance: 2.4 mi
- 9/10Middlebrook SchoolGrades: 6-8Distance: 2.1 mi
- 10/10Wilton High SchoolGrades: 9-12Distance: 2.4 mi
Schools provided by the listing agent
- Elementary: Miller-Driscoll
- Middle: Middlebrook
- High: Wilton
Source: Smart MLS. This data may not be complete. We recommend contacting the local school district to confirm school assignments for this home.
Get pre-qualified for a loan
At Zillow Home Loans, we can pre-qualify you in as little as 5 minutes with no impact to your credit score.An equal housing lender. NMLS #10287.
Sell for more on Zillow
Get a Zillow Showcase℠ listing at no additional cost and you could sell for .
$1,735,600
2% more+$34,712
With Zillow Showcase(estimated)$1,770,312
