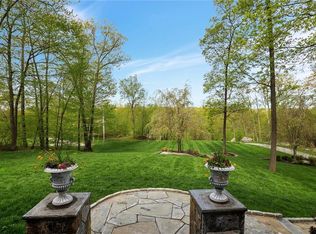Sold for $815,000
$815,000
174 Cross Road, Stormville, NY 12582
4beds
4,900sqft
Single Family Residence, Residential
Built in 2003
10.59 Acres Lot
$889,700 Zestimate®
$166/sqft
$6,504 Estimated rent
Home value
$889,700
$783,000 - $1.01M
$6,504/mo
Zestimate® history
Loading...
Owner options
Explore your selling options
What's special
A GREAT OPPORTUNITY TO OWN THIS TRULY EXCEPTIONAL HOME ON OVER 10 ACRES OF PICTURESQUE PROPERTY…Two story entry foyer leads to approximately 4900 sq ft of living space. Spacious Great Room w/fireplace, gourmet eat-in kitchen w/granite counter tops, stainless steel appliances & lovely eating area. Huge deck overlooks the park-like property w/level backyard, lush perennial gardens & magnificent, wooded property. Peaceful, private & perfect for relaxing, entertaining & play. First floor ensuite Primary Bedroom with walk-in closet, double sink vanity & soaking tub. Walk-out lower level has a spacious family rm, kitchenette, bedroom & bathroom, offering many possibilities. Custom details like a Generac, full house generator, electric car charging port, oversized three car garage and plenty of storage. Close to highways, Taconic, shopping, parks and schools. Come see why this is the perfect place to call home or have as your weekend getaway. Additional Information: HeatingFuel:Oil Above Ground,ParkingFeatures:3 Car Attached,
Zillow last checked: 8 hours ago
Listing updated: December 06, 2024 at 01:11pm
Listed by:
Marcie Nolletti 914-277-5000,
Coldwell Banker Realty 914-277-5000,
Yvonne Cohen 914-572-7829,
Coldwell Banker Realty
Bought with:
Marcie Nolletti, 10401288884
Coldwell Banker Realty
Source: OneKey® MLS,MLS#: H6330965
Facts & features
Interior
Bedrooms & bathrooms
- Bedrooms: 4
- Bathrooms: 4
- Full bathrooms: 3
- 1/2 bathrooms: 1
Bedroom 1
- Description: Hardwood floors, large closets
- Level: Second
Bedroom 2
- Description: Hardwood floors, large closets
- Level: Second
Bedroom 3
- Description: Large closet
- Level: Lower
Bathroom 1
- Description: Half Bath
Bathroom 2
- Description: Double vanity, steam shower, jacuzzi bath
- Level: First
Bathroom 3
- Description: Large full bath
- Level: Second
Bathroom 4
- Description: Handicap accessible full bathroom
- Level: Lower
Other
- Description: Hardwood floors, large windows, private view, glass door to deck, on suite bath, walk in closet with custom built ins
- Level: First
Bonus room
- Description: Accessory Apartment with separate entrance
- Level: Lower
Dining room
- Description: Hardwood floors, large windows
- Level: First
Family room
- Description: Bonus room above garage
- Level: Second
Kitchen
- Description: Tile floor, large windows, stainless steel appliances, gas stove, granite counters, eat in area, sliding door to deck
- Level: First
Kitchen
- Description: Granite Counters
- Level: Lower
Laundry
- Description: Includes storage cabinetry and sop sink
- Level: First
Living room
- Description: Hardwood floors, large windows, sliding door to deck, gas fireplace, vaulted ceilings
- Level: First
Living room
- Description: Walk out slider to back yard
- Level: Lower
Office
- Description: Hardwood floors
- Level: First
Heating
- Electric, Oil, Propane, Baseboard
Cooling
- Central Air
Appliances
- Included: Electric Water Heater
Features
- Basement: Finished,Walk-Out Access
- Attic: Partial
- Number of fireplaces: 1
Interior area
- Total structure area: 4,900
- Total interior livable area: 4,900 sqft
Property
Parking
- Total spaces: 3
- Parking features: Attached, Driveway
- Has uncovered spaces: Yes
Features
- Levels: Three Or More
- Stories: 3
Lot
- Size: 10.59 Acres
- Features: Level
- Residential vegetation: Partially Wooded
Details
- Parcel number: 1328006755030063860000
Construction
Type & style
- Home type: SingleFamily
- Architectural style: Colonial
- Property subtype: Single Family Residence, Residential
Materials
- Energy Star, Vinyl Siding
Condition
- Year built: 2003
Utilities & green energy
- Sewer: Septic Tank
- Utilities for property: Trash Collection Private
Community & neighborhood
Location
- Region: Stormville
Other
Other facts
- Listing agreement: Exclusive Right To Sell
Price history
| Date | Event | Price |
|---|---|---|
| 12/6/2024 | Sold | $815,000-4%$166/sqft |
Source: | ||
| 10/16/2024 | Pending sale | $849,000$173/sqft |
Source: | ||
| 10/3/2024 | Listed for sale | $849,000+11%$173/sqft |
Source: | ||
| 6/22/2023 | Sold | $765,000+2%$156/sqft |
Source: | ||
| 5/20/2023 | Pending sale | $750,000$153/sqft |
Source: | ||
Public tax history
| Year | Property taxes | Tax assessment |
|---|---|---|
| 2024 | -- | $768,900 +6.1% |
| 2023 | -- | $725,000 +19% |
| 2022 | -- | $609,100 +12% |
Find assessor info on the county website
Neighborhood: 12582
Nearby schools
GreatSchools rating
- 7/10Kent Elementary SchoolGrades: K-4Distance: 2.4 mi
- 4/10George Fischer Middle SchoolGrades: 5-8Distance: 6.2 mi
- 7/10Carmel High SchoolGrades: 9-12Distance: 6.6 mi
Schools provided by the listing agent
- Elementary: Kent Elementary
- Middle: George Fischer Middle School
- High: Carmel High School
Source: OneKey® MLS. This data may not be complete. We recommend contacting the local school district to confirm school assignments for this home.
