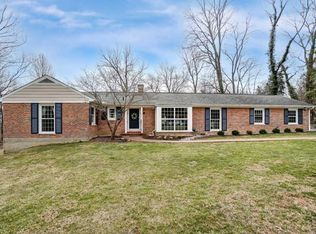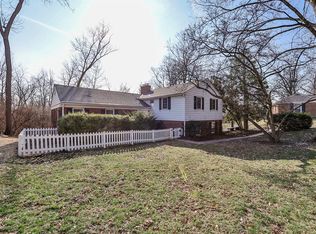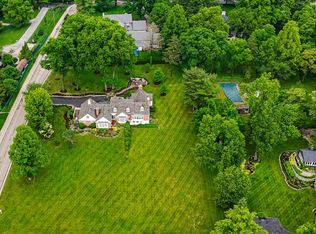Sold for $670,000 on 05/30/25
$670,000
174 Congress Run Rd, Cincinnati, OH 45215
3beds
2,520sqft
Single Family Residence
Built in 1930
0.72 Acres Lot
$677,000 Zestimate®
$266/sqft
$2,569 Estimated rent
Home value
$677,000
$616,000 - $745,000
$2,569/mo
Zestimate® history
Loading...
Owner options
Explore your selling options
What's special
A lovingly restored cottage designed to entertain, inspire & recharge. Every inch of this home has been thoughtfully redesigned blending timeless charm with modern comforts providing a sanctuary from everyday life. Located on one of Wyoming's most desirable streets, this home offers top-rated schools, a tight-knit community, & easy access to Cincinnati amenities. Outside there are several areas around the home designed for entertaining or to unwind after a long day. Inside the 3 bed, 3 bath ranch offers 2500 sq feet with a finished basement & is perfect for entertaining with several gathering areas throughout the home, a dry bar & 2 fireplaces. The primary bedroom includes a large walk in closet & spacious bathroom. Downstairs there is a private bedroom, full bath, workroom, office, & plenty of storage. Please visit the attached Home Improvement document for an extensive list of improvements made in recent years. Do not miss the opportunity to experience this home!
Zillow last checked: 8 hours ago
Listing updated: May 30, 2025 at 11:18am
Listed by:
Jennifer Drescher 513-525-2593,
Cincy Flat Fee, LLC 513-991-9446
Bought with:
Daniel C Braun, 2017006018
Comey & Shepherd
NonMember Firm
Source: Cincy MLS,MLS#: 1838318 Originating MLS: Cincinnati Area Multiple Listing Service
Originating MLS: Cincinnati Area Multiple Listing Service

Facts & features
Interior
Bedrooms & bathrooms
- Bedrooms: 3
- Bathrooms: 3
- Full bathrooms: 3
Primary bedroom
- Features: Bath Adjoins, Walk-In Closet(s), Wood Floor
- Level: First
- Area: 204
- Dimensions: 17 x 12
Bedroom 2
- Level: First
- Area: 165
- Dimensions: 11 x 15
Bedroom 3
- Level: Lower
- Area: 378
- Dimensions: 18 x 21
Bedroom 4
- Area: 0
- Dimensions: 0 x 0
Bedroom 5
- Area: 0
- Dimensions: 0 x 0
Primary bathroom
- Features: Shower, Concrete Floor, Double Vanity, Jetted Tub, Marb/Gran/Slate
Bathroom 1
- Features: Full
- Level: First
Bathroom 2
- Features: Full
- Level: First
Bathroom 3
- Features: Full
- Level: Lower
Dining room
- Features: Open, Formal
- Level: First
- Area: 180
- Dimensions: 15 x 12
Family room
- Features: Fireplace, Wood Floor
- Area: 437
- Dimensions: 23 x 19
Kitchen
- Features: Skylight, Solid Surface Ctr, Wood Cabinets, Wood Floor
- Area: 209
- Dimensions: 11 x 19
Living room
- Features: Bookcases, Walkout, Dry Bar, Fireplace, Wood Floor
- Area: 540
- Dimensions: 18 x 30
Office
- Area: 0
- Dimensions: 0 x 0
Heating
- Forced Air, Gas, Zoned
Cooling
- Central Air
Appliances
- Included: Dishwasher, Electric Cooktop, Disposal, Microwave, Oven/Range, Refrigerator, Gas Water Heater
Features
- Crown Molding, Vaulted Ceiling(s)
- Doors: Multi Panel Doors
- Windows: Vinyl, Insulated Windows, Skylight(s)
- Basement: Full,Finished,Walk-Out Access,Glass Blk Wind
- Number of fireplaces: 1
- Fireplace features: Brick, Gas, Wood Burning, Family Room, Living Room
Interior area
- Total structure area: 2,520
- Total interior livable area: 2,520 sqft
Property
Parking
- Total spaces: 2
- Parking features: Driveway
- Garage spaces: 2
- Has uncovered spaces: Yes
Features
- Levels: One
- Stories: 1
- Patio & porch: Covered Deck/Patio
- Exterior features: Fire Pit, Yard Lights
- Fencing: Privacy
Lot
- Size: 0.72 Acres
- Dimensions: 20 x 367.83 IRR
- Features: .5 to .9 Acres
Details
- Parcel number: 5920020000100
- Zoning description: Residential
Construction
Type & style
- Home type: SingleFamily
- Architectural style: Ranch
- Property subtype: Single Family Residence
Materials
- Shingle Siding, Wood Siding
- Foundation: Concrete Perimeter
- Roof: Shingle
Condition
- New construction: No
- Year built: 1930
Utilities & green energy
- Gas: Natural
- Sewer: Public Sewer
- Water: Public
Community & neighborhood
Location
- Region: Cincinnati
HOA & financial
HOA
- Has HOA: No
Other
Other facts
- Listing terms: No Special Financing,Cash
Price history
| Date | Event | Price |
|---|---|---|
| 5/30/2025 | Sold | $670,000+14.7%$266/sqft |
Source: | ||
| 4/27/2025 | Pending sale | $584,000$232/sqft |
Source: | ||
| 4/24/2025 | Listed for sale | $584,000+47.8%$232/sqft |
Source: | ||
| 3/4/2022 | Sold | $395,000+5.3%$157/sqft |
Source: | ||
| 1/31/2022 | Pending sale | $375,000$149/sqft |
Source: | ||
Public tax history
| Year | Property taxes | Tax assessment |
|---|---|---|
| 2024 | $8,213 +8.5% | $138,250 |
| 2023 | $7,572 +51.2% | $138,250 +67% |
| 2022 | $5,008 +0.3% | $82,796 |
Find assessor info on the county website
Neighborhood: 45215
Nearby schools
GreatSchools rating
- 7/10Hilltop Elementary SchoolGrades: K-4Distance: 1 mi
- 8/10Wyoming Middle SchoolGrades: 5-8Distance: 1.4 mi
- 8/10Wyoming High SchoolGrades: 9-12Distance: 1.7 mi
Get a cash offer in 3 minutes
Find out how much your home could sell for in as little as 3 minutes with a no-obligation cash offer.
Estimated market value
$677,000
Get a cash offer in 3 minutes
Find out how much your home could sell for in as little as 3 minutes with a no-obligation cash offer.
Estimated market value
$677,000


