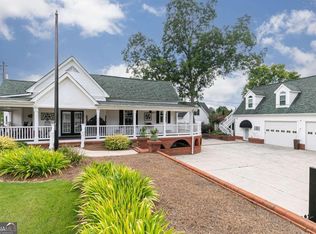Closed
$720,000
174 Confederate Ave, Dallas, GA 30132
4beds
3,617sqft
Single Family Residence
Built in 1936
0.58 Acres Lot
$727,200 Zestimate®
$199/sqft
$3,198 Estimated rent
Home value
$727,200
$654,000 - $807,000
$3,198/mo
Zestimate® history
Loading...
Owner options
Explore your selling options
What's special
Sought after Downtown Dallas Location! This historic home has charm and style but with all the modern updates. Totally remodeled and the addition added in 2007 this property is like no other. Primary suite on main with fantastic master closet w/built ins and spa-like bath with oversized shower. You will love the coffered ceilings and exquisite trim throughout. Hardwood floors, beautiful lighting plus the gourmet kitchen with lots of cabinet space, large island for food prep and it adjoins the keeping room and family room space. Entertaining is perfect in this home with both a formal dining room and a separate casual dining space with an adjoining sitting room. In-ground heated pool and spa with new pool liner plus pool house with three sets of French doors includes a half bath and bar. The sprawling outdoor kitchen with beautiful stonework features a wood-burning fireplace, a built-in grill, and a refrigerator. Carriage house over 3 car garage that includes a recreation room with full kitchen plus separate bedroom and full bath. The gated back entrance offers a second option for exiting and for guests to enter. Professionally landscaped and groomed lot in a fantastic walkable location to Downtown Dallas.
Zillow last checked: 8 hours ago
Listing updated: June 13, 2025 at 08:09am
Listed by:
Boyd Monk 404-787-0659,
Ansley RE|Christie's Int'l RE,
Jaydee A Smith 404-663-6136,
Ansley RE|Christie's Int'l RE
Bought with:
Jennifer Reed, 183217
Atlanta Communities
Source: GAMLS,MLS#: 10479565
Facts & features
Interior
Bedrooms & bathrooms
- Bedrooms: 4
- Bathrooms: 5
- Full bathrooms: 4
- 1/2 bathrooms: 1
- Main level bathrooms: 1
- Main level bedrooms: 1
Kitchen
- Features: Breakfast Area, Kitchen Island, Pantry
Heating
- Electric, Zoned
Cooling
- Central Air
Appliances
- Included: Dishwasher, Double Oven
- Laundry: In Hall
Features
- Beamed Ceilings, Double Vanity, Master On Main Level, Tray Ceiling(s), Walk-In Closet(s)
- Flooring: Hardwood
- Basement: Crawl Space
- Number of fireplaces: 3
- Common walls with other units/homes: No Common Walls
Interior area
- Total structure area: 3,617
- Total interior livable area: 3,617 sqft
- Finished area above ground: 3,617
- Finished area below ground: 0
Property
Parking
- Total spaces: 3
- Parking features: Detached, Garage, Garage Door Opener
- Has garage: Yes
Accessibility
- Accessibility features: Accessible Doors
Features
- Levels: Two
- Stories: 2
- Patio & porch: Deck
- Has private pool: Yes
- Pool features: Heated, In Ground
- Fencing: Back Yard
- Has view: Yes
- View description: City
- Waterfront features: No Dock Or Boathouse
- Body of water: None
Lot
- Size: 0.58 Acres
- Features: City Lot
Details
- Additional structures: Garage(s), Outdoor Kitchen
- Parcel number: 2846
Construction
Type & style
- Home type: SingleFamily
- Architectural style: Traditional
- Property subtype: Single Family Residence
Materials
- Wood Siding
- Roof: Composition
Condition
- Resale
- New construction: No
- Year built: 1936
Details
- Warranty included: Yes
Utilities & green energy
- Sewer: Public Sewer
- Water: Public
- Utilities for property: Cable Available, Electricity Available, High Speed Internet, Natural Gas Available, Phone Available, Sewer Available, Underground Utilities, Water Available
Community & neighborhood
Security
- Security features: Security System
Community
- Community features: None
Location
- Region: Dallas
- Subdivision: Confederate Ave
HOA & financial
HOA
- Has HOA: No
- Services included: None
Other
Other facts
- Listing agreement: Exclusive Agency
Price history
| Date | Event | Price |
|---|---|---|
| 4/29/2025 | Sold | $720,000-4%$199/sqft |
Source: | ||
| 3/19/2025 | Pending sale | $750,000$207/sqft |
Source: | ||
| 3/14/2025 | Listed for sale | $750,000+45.6%$207/sqft |
Source: | ||
| 4/23/2020 | Sold | $515,000$142/sqft |
Source: | ||
| 3/20/2020 | Pending sale | $515,000$142/sqft |
Source: Ansley Atlanta Real Estate #6686419 | ||
Public tax history
| Year | Property taxes | Tax assessment |
|---|---|---|
| 2025 | $6,634 +90.5% | $212,596 -14.8% |
| 2024 | $3,482 -53.4% | $249,436 +0.9% |
| 2023 | $7,479 +8.9% | $247,316 +19.7% |
Find assessor info on the county website
Neighborhood: 30132
Nearby schools
GreatSchools rating
- 4/10Northside Elementary SchoolGrades: PK-5Distance: 2 mi
- 5/10Herschel Jones Middle SchoolGrades: 6-8Distance: 0.2 mi
- 4/10Paulding County High SchoolGrades: 9-12Distance: 2.4 mi
Schools provided by the listing agent
- Elementary: Dallas
- Middle: Herschel Jones
- High: Paulding County
Source: GAMLS. This data may not be complete. We recommend contacting the local school district to confirm school assignments for this home.
Get a cash offer in 3 minutes
Find out how much your home could sell for in as little as 3 minutes with a no-obligation cash offer.
Estimated market value
$727,200
Get a cash offer in 3 minutes
Find out how much your home could sell for in as little as 3 minutes with a no-obligation cash offer.
Estimated market value
$727,200
