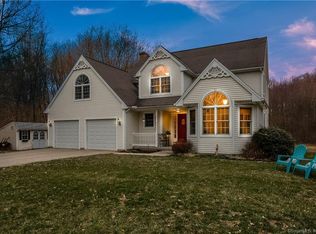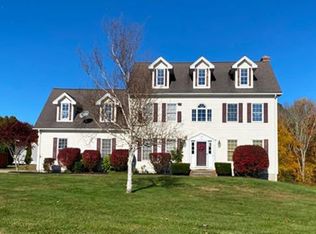Sold for $475,000 on 08/02/23
$475,000
174 Comstock Trail, East Hampton, CT 06424
3beds
2,488sqft
Single Family Residence
Built in 2002
1.76 Acres Lot
$549,900 Zestimate®
$191/sqft
$3,674 Estimated rent
Home value
$549,900
$522,000 - $577,000
$3,674/mo
Zestimate® history
Loading...
Owner options
Explore your selling options
What's special
Country living at its finest in one of East Hampton's most wanted subdivisions near Salmon River State Park..classy hip roof colonial features country kitchen open to fireplaced family/living room with sliders out to the spacious TREX deck which overlooks the wooded back yard..fully applianced kitchen with lots of birch cabinets, wine rack and breakfast bar for 3/4...formal dining room for family gatherings..gleaming hardwood on entire first floor..upper level features the private master suite with custom tray ceiling, walk in closet and full bath..in between the master and the remaining 2 bedrooms is a large sunlit landing with a palladian window which could be used as a sitting area, sewing area, reading space or office space..further down the hallway are 2 spacious bedrooms and a full bath which services them..at the end you will be pleased to find a very large bonus room with closets which could become a 4th bedroom, au pair accomodations, exercise room, large office or storage closet of your dreams!!..this space also features a gorgeous palladian window for lots of light!! Add to this a beautiful lightly wooded level yard with new landscaping/walkway and custom shed, central air and central vac, and a good commute to Hartford and New London..also as a resident of East Hampton you will have access to Lake Pocotopaug thru Sears Park where you can enjoy swimming, tennis and a town boat launch..for hikers and bikers try out the Airline Trail and nearby Salmon River State Park with an old covered bridge and trails..this one has it all!!
Zillow last checked: 8 hours ago
Listing updated: July 09, 2024 at 08:18pm
Listed by:
Cynthia J. Pond 860-301-7133,
Berkshire Hathaway NE Prop. 860-267-4481
Bought with:
Catherine M. Hinckley, RES.0810444
Countryside Realty
Source: Smart MLS,MLS#: 170574776
Facts & features
Interior
Bedrooms & bathrooms
- Bedrooms: 3
- Bathrooms: 3
- Full bathrooms: 2
- 1/2 bathrooms: 1
Primary bedroom
- Features: Ceiling Fan(s), Full Bath, Vaulted Ceiling(s), Walk-In Closet(s), Wall/Wall Carpet
- Level: Upper
- Area: 234 Square Feet
- Dimensions: 13 x 18
Bedroom
- Features: Ceiling Fan(s), Wall/Wall Carpet
- Level: Upper
- Area: 120 Square Feet
- Dimensions: 10 x 12
Bedroom
- Features: Ceiling Fan(s), Wall/Wall Carpet
- Level: Upper
- Area: 144 Square Feet
- Dimensions: 12 x 12
Dining room
- Features: High Ceilings, Hardwood Floor
- Level: Main
- Area: 182 Square Feet
- Dimensions: 13 x 14
Kitchen
- Features: High Ceilings, Breakfast Bar, Country, Pantry
- Level: Main
- Area: 196 Square Feet
- Dimensions: 14 x 14
Living room
- Features: High Ceilings, Ceiling Fan(s), Wall/Wall Carpet
- Level: Main
- Area: 324 Square Feet
- Dimensions: 12 x 27
Office
- Features: Palladian Window(s), Vinyl Floor
- Level: Upper
- Area: 384 Square Feet
- Dimensions: 16 x 24
Heating
- Forced Air, Oil, Propane
Cooling
- Ceiling Fan(s), Central Air
Appliances
- Included: Oven/Range, Microwave, Refrigerator, Freezer, Ice Maker, Dishwasher, Washer, Dryer, Water Heater
- Laundry: Main Level
Features
- Wired for Data, Central Vacuum, Open Floorplan, Entrance Foyer
- Windows: Thermopane Windows
- Basement: Full
- Number of fireplaces: 1
Interior area
- Total structure area: 2,488
- Total interior livable area: 2,488 sqft
- Finished area above ground: 2,488
Property
Parking
- Total spaces: 2
- Parking features: Attached, Private, Asphalt
- Attached garage spaces: 2
- Has uncovered spaces: Yes
Features
- Patio & porch: Deck
- Exterior features: Garden, Rain Gutters
- Waterfront features: Lake, Beach Access
Lot
- Size: 1.76 Acres
- Features: Subdivided, Level, Wooded
Details
- Additional structures: Shed(s)
- Parcel number: 2441801
- Zoning: R-4
Construction
Type & style
- Home type: SingleFamily
- Architectural style: Colonial
- Property subtype: Single Family Residence
Materials
- Vinyl Siding
- Foundation: Concrete Perimeter
- Roof: Asphalt
Condition
- New construction: No
- Year built: 2002
Utilities & green energy
- Sewer: Septic Tank
- Water: Well
- Utilities for property: Underground Utilities
Green energy
- Energy efficient items: Ridge Vents, Windows
Community & neighborhood
Community
- Community features: Golf, Lake, Library, Medical Facilities, Park, Shopping/Mall, Stables/Riding
Location
- Region: East Hampton
- Subdivision: Salmon River Park
Price history
| Date | Event | Price |
|---|---|---|
| 8/2/2023 | Sold | $475,000+1.1%$191/sqft |
Source: | ||
| 7/5/2023 | Pending sale | $469,900$189/sqft |
Source: | ||
| 6/9/2023 | Contingent | $469,900$189/sqft |
Source: | ||
| 6/7/2023 | Listed for sale | $469,900+75.6%$189/sqft |
Source: | ||
| 11/12/2002 | Sold | $267,600$108/sqft |
Source: Public Record | ||
Public tax history
| Year | Property taxes | Tax assessment |
|---|---|---|
| 2025 | $9,583 +4.4% | $241,320 |
| 2024 | $9,180 +5.5% | $241,320 |
| 2023 | $8,702 +4% | $241,320 |
Find assessor info on the county website
Neighborhood: 06424
Nearby schools
GreatSchools rating
- 8/10Memorial SchoolGrades: PK-3Distance: 3.6 mi
- 6/10East Hampton Middle SchoolGrades: 6-8Distance: 5 mi
- 8/10East Hampton High SchoolGrades: 9-12Distance: 5.2 mi
Schools provided by the listing agent
- High: East Hampton
Source: Smart MLS. This data may not be complete. We recommend contacting the local school district to confirm school assignments for this home.

Get pre-qualified for a loan
At Zillow Home Loans, we can pre-qualify you in as little as 5 minutes with no impact to your credit score.An equal housing lender. NMLS #10287.
Sell for more on Zillow
Get a free Zillow Showcase℠ listing and you could sell for .
$549,900
2% more+ $10,998
With Zillow Showcase(estimated)
$560,898
