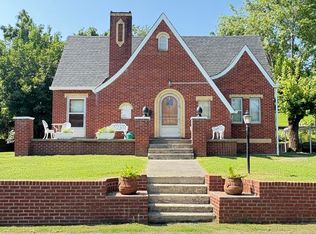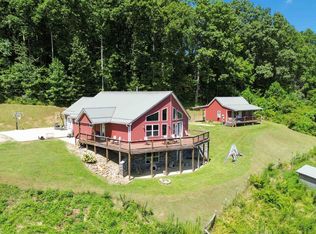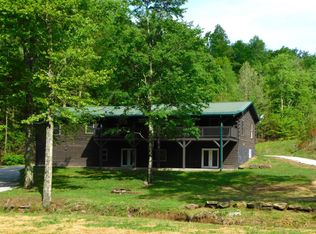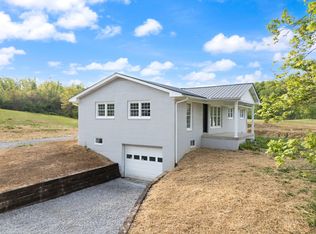This 6 bedroom 3 bathroom home is privately situated on 3.56 acres. You will be sure to love the newly renovated kitchen & bathrooms! There are 3 bedrooms & 2 bathrooms on the main level & 3 bedrooms & 1 bathroom on the upper level. Storage is abundant in this home! 2 of the bathrooms have large closets, all 6 bedrooms have spacious closets (3 of which have walk in closets), and the attic is partially floored. Currently the laundry room is being used for laundry, a tanning room & an office with space to spare. There is also what was meant to be a guest house that was unfinished when the current owner purchased the property. It was finished last year with waterproof LVP flooring, wall/ceiling covering, electric, water, a hot water heater, mini split heat/air, & partially floored attic with pull down stairs. It is currently being used a dog grooming spa. There is a 12 ft by 12 ft shed that was used as a dog house that conveys with the property, the chain link fence does not convey. It has a window, a door, a doggy door, & vinyl floor covering. Buyer to verify all aspects of the property. Seller is Listing agents mother.
For sale
Price cut: $10K (2/9)
$470,000
174 Collins Gibson Rd, Manchester, KY 40962
6beds
4,290sqft
Est.:
Single Family Residence
Built in 2012
3.56 Acres Lot
$-- Zestimate®
$110/sqft
$-- HOA
What's special
Newly renovated kitchen
- 327 days |
- 483 |
- 13 |
Likely to sell faster than
Zillow last checked: 8 hours ago
Listing updated: February 08, 2026 at 07:51pm
Listed by:
G Ashley Grubb 606-312-3693,
Lockhart Realty Group, LLC
Source: Imagine MLS,MLS#: 25005401
Tour with a local agent
Facts & features
Interior
Bedrooms & bathrooms
- Bedrooms: 6
- Bathrooms: 3
- Full bathrooms: 2
- 1/2 bathrooms: 1
Primary bedroom
- Level: First
Bedroom 1
- Level: First
Bedroom 2
- Level: First
Bedroom 3
- Level: Second
Bedroom 4
- Level: Second
Bedroom 5
- Level: Second
Bathroom 1
- Description: Full Bath
- Level: First
Bathroom 2
- Description: Full Bath
- Level: First
Bathroom 3
- Description: Half Bath
- Level: Second
Family room
- Level: Second
Kitchen
- Level: First
Living room
- Level: First
Other
- Description: walk in pantry
- Level: First
Other
- Description: very large laundry room
- Level: First
Heating
- Electric, Heat Pump
Cooling
- Electric, Heat Pump
Appliances
- Included: Refrigerator, Range
- Laundry: Main Level
Features
- Eat-in Kitchen, Walk-In Closet(s), Ceiling Fan(s)
- Flooring: Carpet, Hardwood, Tile
- Doors: Storm Door(s)
- Basement: Crawl Space
- Number of fireplaces: 1
- Fireplace features: Living Room, Propane
Interior area
- Total structure area: 4,290
- Total interior livable area: 4,290 sqft
- Finished area above ground: 4,290
- Finished area below ground: 0
Property
Parking
- Parking features: Driveway
- Has uncovered spaces: Yes
Features
- Levels: Two
- Has view: Yes
- View description: Rural, Trees/Woods, Mountain(s)
Lot
- Size: 3.56 Acres
- Features: Secluded, Wooded
Details
- Additional structures: Shed(s), Other
- Parcel number: 051000003117
- Horses can be raised: Yes
Construction
Type & style
- Home type: SingleFamily
- Property subtype: Single Family Residence
Materials
- Vinyl Siding
- Foundation: Block
- Roof: Dimensional Style
Condition
- Year built: 2012
Utilities & green energy
- Sewer: Septic Tank
- Water: Public
Community & HOA
Community
- Subdivision: Rural
HOA
- Has HOA: No
Location
- Region: Manchester
Financial & listing details
- Price per square foot: $110/sqft
- Tax assessed value: $180,000
- Annual tax amount: $2,126
- Date on market: 12/6/2025
Estimated market value
Not available
Estimated sales range
Not available
$2,954/mo
Price history
Price history
| Date | Event | Price |
|---|---|---|
| 2/9/2026 | Price change | $470,000-2.1%$110/sqft |
Source: | ||
| 10/20/2025 | Price change | $480,000-2%$112/sqft |
Source: | ||
| 7/21/2025 | Price change | $490,000-2%$114/sqft |
Source: | ||
| 4/9/2025 | Price change | $500,000-2.9%$117/sqft |
Source: | ||
| 3/26/2025 | Price change | $515,000-1.9%$120/sqft |
Source: | ||
Public tax history
Public tax history
| Year | Property taxes | Tax assessment |
|---|---|---|
| 2022 | $2,126 +0.1% | $180,000 |
| 2021 | $2,124 +6.4% | $180,000 +5.9% |
| 2020 | $1,996 +0.9% | $170,000 +7.6% |
Find assessor info on the county website
BuyAbility℠ payment
Est. payment
$2,672/mo
Principal & interest
$2241
Property taxes
$266
Home insurance
$165
Climate risks
Neighborhood: 40962
Nearby schools
GreatSchools rating
- 8/10Hacker Elementary SchoolGrades: PK-6Distance: 1.6 mi
- 7/10Clay County Middle SchoolGrades: 7-8Distance: 3.8 mi
- 6/10Clay County High SchoolGrades: 9-12Distance: 3.4 mi
Schools provided by the listing agent
- Elementary: Hacker
- Middle: Clay County
- High: Clay County
Source: Imagine MLS. This data may not be complete. We recommend contacting the local school district to confirm school assignments for this home.
- Loading
- Loading




