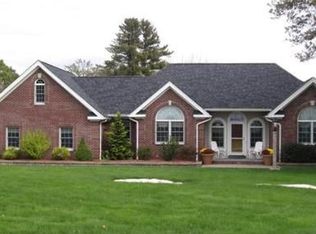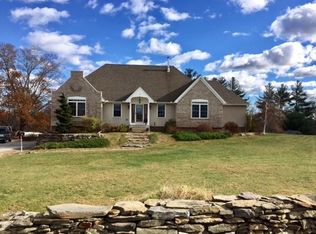Sold for $497,000 on 10/10/25
$497,000
174 Clemence Hill Rd, Southbridge, MA 01550
3beds
2,724sqft
Single Family Residence
Built in 2003
2.46 Acres Lot
$502,700 Zestimate®
$182/sqft
$3,077 Estimated rent
Home value
$502,700
$462,000 - $548,000
$3,077/mo
Zestimate® history
Loading...
Owner options
Explore your selling options
What's special
This residence offers a blend of comfort and elegance, nestled on a 2.46-acre lot. The expansive front lawn, adorned with picturesque stone walls, leads to a spacious, level driveway. Step inside to discover a bright and airy open-concept living room, featuring vaulted ceilings and newly installed flooring. Sliding glass doors connect the living space to an expansive deck and screened-in porch overlooking the private backyard. The chef-inspired kitchen is equipped with abundant cabinetry, a dedicated dining area, and a generous breakfast bar. The spacious master suite has an en-suite bathroom complete with a jetted tub and a separate shower. Two additional bedrooms, a second full bath with convenient laundry facilities, and a welcoming foyer complete the main level. The walk-out finished basement extends the home's living space, featuring a sizable family room with a wet bar, a large office or exercise room, a guest room and a half bathroom. Motivated sellers! Bring your best offer!
Zillow last checked: 8 hours ago
Listing updated: October 13, 2025 at 04:19am
Listed by:
Danita Boutiette 508-277-2303,
Century 21 North East 800-844-7653
Bought with:
Benjamin Carbone
Lamacchia Realty, Inc.
Source: MLS PIN,MLS#: 73353019
Facts & features
Interior
Bedrooms & bathrooms
- Bedrooms: 3
- Bathrooms: 3
- Full bathrooms: 2
- 1/2 bathrooms: 1
- Main level bathrooms: 2
- Main level bedrooms: 2
Primary bedroom
- Features: Bathroom - Full, Closet, Flooring - Wall to Wall Carpet
- Level: First
Bedroom 2
- Features: Closet, Flooring - Wall to Wall Carpet
- Level: Main,First
Bedroom 3
- Features: Closet, Flooring - Wall to Wall Carpet
- Level: Main,First
Bathroom 1
- Features: Closet - Linen, Flooring - Stone/Ceramic Tile, Dryer Hookup - Electric, Washer Hookup
- Level: Main,First
Bathroom 2
- Features: Closet - Linen, Flooring - Stone/Ceramic Tile, Jacuzzi / Whirlpool Soaking Tub, Enclosed Shower - Fiberglass
- Level: Main,First
Bathroom 3
- Features: Bathroom - Half, Flooring - Laminate
- Level: Basement
Dining room
- Level: First
Kitchen
- Features: Vaulted Ceiling(s), Flooring - Stone/Ceramic Tile, Dining Area, Breakfast Bar / Nook, Open Floorplan
- Level: Main,First
Living room
- Features: Vaulted Ceiling(s), Flooring - Wall to Wall Carpet, Deck - Exterior, Exterior Access, Open Floorplan
- Level: Main,First
Heating
- Baseboard, Oil
Cooling
- None
Appliances
- Laundry: Main Level, First Floor
Features
- Basement: Finished,Walk-Out Access
- Has fireplace: No
Interior area
- Total structure area: 2,724
- Total interior livable area: 2,724 sqft
- Finished area above ground: 1,624
- Finished area below ground: 1,100
Property
Parking
- Total spaces: 6
- Parking features: Attached, Paved Drive
- Attached garage spaces: 2
- Uncovered spaces: 4
Lot
- Size: 2.46 Acres
Details
- Parcel number: 4298197
- Zoning: R1
Construction
Type & style
- Home type: SingleFamily
- Architectural style: Ranch
- Property subtype: Single Family Residence
Materials
- Foundation: Concrete Perimeter
Condition
- Year built: 2003
Utilities & green energy
- Electric: 200+ Amp Service
- Sewer: Private Sewer
- Water: Private
Community & neighborhood
Location
- Region: Southbridge
Price history
| Date | Event | Price |
|---|---|---|
| 10/10/2025 | Sold | $497,000-5.3%$182/sqft |
Source: MLS PIN #73353019 Report a problem | ||
| 9/16/2025 | Contingent | $525,000$193/sqft |
Source: MLS PIN #73353019 Report a problem | ||
| 6/27/2025 | Price change | $525,000-7.7%$193/sqft |
Source: MLS PIN #73353019 Report a problem | ||
| 5/21/2025 | Price change | $569,000-3.4%$209/sqft |
Source: MLS PIN #73353019 Report a problem | ||
| 5/2/2025 | Price change | $589,000-1.8%$216/sqft |
Source: MLS PIN #73353019 Report a problem | ||
Public tax history
| Year | Property taxes | Tax assessment |
|---|---|---|
| 2025 | $6,666 -3.2% | $454,700 +0.8% |
| 2024 | $6,885 +2.5% | $451,200 +6.4% |
| 2023 | $6,718 +13.8% | $424,100 +28.6% |
Find assessor info on the county website
Neighborhood: 01550
Nearby schools
GreatSchools rating
- 2/10Charlton Street SchoolGrades: 1-5Distance: 0.8 mi
- 5/10Southbridge Middle SchoolGrades: 6-8Distance: 1.4 mi
- 1/10Southbridge High SchoolGrades: 9-12Distance: 1.4 mi

Get pre-qualified for a loan
At Zillow Home Loans, we can pre-qualify you in as little as 5 minutes with no impact to your credit score.An equal housing lender. NMLS #10287.
Sell for more on Zillow
Get a free Zillow Showcase℠ listing and you could sell for .
$502,700
2% more+ $10,054
With Zillow Showcase(estimated)
$512,754
