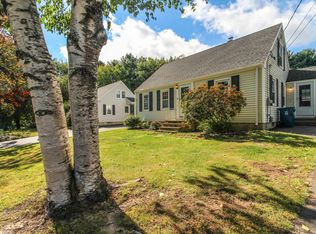Closed
$725,000
174 Christy Road, Portland, ME 04103
4beds
2,553sqft
Single Family Residence
Built in 1978
0.27 Acres Lot
$664,200 Zestimate®
$284/sqft
$3,505 Estimated rent
Home value
$664,200
$631,000 - $697,000
$3,505/mo
Zestimate® history
Loading...
Owner options
Explore your selling options
What's special
Welcome to 174 Christy Rd. in North Deering. A beautifully maintained and updated Cape-style home with attached 2 car garage nestled into one of Portland's most desirable neighborhoods. This bright and airy residence offers 4 spacious bedrooms and 4 full bathrooms making it the perfect family home. As you step inside you'll be greeted by a cozy family area with a beautiful large fireplace and hearth. The updated eat in kitchen boasts granite countertops with modern appliances. With 2,500 square feet of living space and a lot size of approx. .27 acres, this property is ideal for anyone looking for a light-filled comfortable home with warm & inviting hardwood floors, newer windows and plenty of space for living and entertaining. The convenience of a first-floor bedroom and a full bath add practicality to this warm and inviting space. Upstairs, you'll find three additional bedrooms and full bath, providing ample space for family and guests. The partially finished basement with full bath offers additional living space, perfect for a home office and family room. The enclosed 4 season sunroom is a great place to unwind and enjoy the fresh air, while the deck is perfect for hosting outdoor gatherings in the fenced backyard. Hang out on the open concept front porch overlooking the cul-de-sac. Nearby access to Portland Trails is perfect for those who enjoy outdoor activities. This special home is perfect for anyone looking to be in a neighborhood, yet close to Downtown Portland...situated in a quiet and friendly neighborhood with sidewalks for easy walking and biking, this home is in prime location close to everything Portland has to offer.
Zillow last checked: 8 hours ago
Listing updated: April 09, 2025 at 01:39pm
Listed by:
Greater Portland Realty
Bought with:
RE/MAX Oceanside
Source: Maine Listings,MLS#: 1615266
Facts & features
Interior
Bedrooms & bathrooms
- Bedrooms: 4
- Bathrooms: 4
- Full bathrooms: 4
Primary bedroom
- Features: Double Vanity, Full Bath
- Level: First
Bedroom 2
- Level: Second
Bedroom 3
- Level: Second
Bedroom 4
- Level: Second
Family room
- Level: First
Family room
- Level: Basement
Kitchen
- Features: Eat-in Kitchen
- Level: First
Living room
- Level: First
Sunroom
- Level: First
Heating
- Baseboard, Hot Water, Zoned
Cooling
- None
Appliances
- Included: Dishwasher, Disposal, Dryer, Microwave, Electric Range, Refrigerator, Washer
Features
- 1st Floor Bedroom, Primary Bedroom w/Bath
- Flooring: Carpet, Tile, Wood
- Basement: Bulkhead,Interior Entry,Finished,Full
- Number of fireplaces: 1
Interior area
- Total structure area: 2,553
- Total interior livable area: 2,553 sqft
- Finished area above ground: 2,193
- Finished area below ground: 360
Property
Parking
- Total spaces: 2
- Parking features: Paved, 1 - 4 Spaces, Garage Door Opener
- Attached garage spaces: 2
Features
- Patio & porch: Deck, Porch
Lot
- Size: 0.27 Acres
- Features: Near Shopping, Near Turnpike/Interstate, Neighborhood, Level, Sidewalks, Landscaped
Details
- Additional structures: Shed(s)
- Parcel number: PTLDM378BA054001
- Zoning: R2
Construction
Type & style
- Home type: SingleFamily
- Architectural style: Cape Cod
- Property subtype: Single Family Residence
Materials
- Wood Frame, Wood Siding
- Roof: Shingle
Condition
- Year built: 1978
Utilities & green energy
- Electric: Circuit Breakers
- Sewer: Public Sewer
- Water: Public
Community & neighborhood
Location
- Region: Portland
Other
Other facts
- Road surface type: Paved
Price history
| Date | Event | Price |
|---|---|---|
| 11/12/2025 | Listing removed | $679,000$266/sqft |
Source: | ||
| 11/6/2025 | Price change | $679,000-2.9%$266/sqft |
Source: | ||
| 10/8/2025 | Price change | $699,000-3.6%$274/sqft |
Source: | ||
| 9/29/2025 | Listed for sale | $725,000$284/sqft |
Source: | ||
| 9/1/2025 | Listing removed | $725,000$284/sqft |
Source: | ||
Public tax history
| Year | Property taxes | Tax assessment |
|---|---|---|
| 2024 | $8,175 | $567,300 |
| 2023 | $8,175 +5.9% | $567,300 |
| 2022 | $7,721 +22.7% | $567,300 +110.1% |
Find assessor info on the county website
Neighborhood: North Deering
Nearby schools
GreatSchools rating
- 7/10Harrison Lyseth Elementary SchoolGrades: PK-5Distance: 0.1 mi
- 4/10Lyman Moore Middle SchoolGrades: 6-8Distance: 0.3 mi
- 5/10Casco Bay High SchoolGrades: 9-12Distance: 1 mi
Get pre-qualified for a loan
At Zillow Home Loans, we can pre-qualify you in as little as 5 minutes with no impact to your credit score.An equal housing lender. NMLS #10287.
Sell with ease on Zillow
Get a Zillow Showcase℠ listing at no additional cost and you could sell for —faster.
$664,200
2% more+$13,284
With Zillow Showcase(estimated)$677,484
