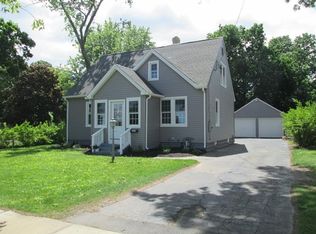Welcome home! This stunning bungalow has been completely renovated inside and out. The first floor boasts a large master bedroom with double closets and formal dining room with gorgeous hardwood floors. Enjoy an open, bright, and sunny living room with easy access to your heated and fully enclosed porch. The two additional bedrooms are upstairs. This corner lot, with fenced in yard is sure to meet your family's needs. If that's not enough, there are two bonus finished rooms in the basement, one with a closet, and an additional half bathroom. Some upgrades include: brand new roof, brand new gas water heater, brand new gas furnace, vinyl siding, new stainless steel appliances, shaker cabinets, granite countertops, and much much more. Come see for yourself.
This property is off market, which means it's not currently listed for sale or rent on Zillow. This may be different from what's available on other websites or public sources.

