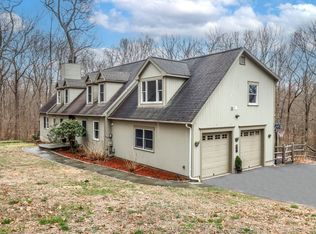Temp off market for some updates. Constructed of state of the art and eco-friendly materials, this home is surrounded by four tranquil acres. Whether you want to enjoy coffee or wine on the covered, rear porch youâll enjoy a most restful retreat overlooking the beautiful property! Meticulously designed and beautifully constructed masterpiece, its open floor plan begins with a spacious entry that flows to an elegant great room. The sitting space opens to a huge dining room with fireplace then on to an amazing eat-in kitchen. Entertain scores of friends and family at the 9 1/2'X4' work/dining island. GE Monogram appliances include: 6-burner + griddle gas range with 2 ovens, dual dishwashers, refrigerator and convection microwave. The separate ice maker is so handy for large gatherings. A beautiful family room with fireplace opens from the kitchen and includes a very handy wet bar with a beer tap. To round out the main level is a den/office and laundry room set up for serious holiday baking. Upstairs the master suite includes a separate nursery/fitness room, or sitting room/office. The master bath offers a totally luxurious spa tub + steam shower, and amazing walk-in closet. Four additional ensuite bedrooms include the âboysâ wingâ with a total-boysâ bathroom and bonus playroom. You havenât seen anything until youâve headed up to the walk-up attic! This 2-story space is fully insulated and floored and makes an amazing space for game tables...
This property is off market, which means it's not currently listed for sale or rent on Zillow. This may be different from what's available on other websites or public sources.
