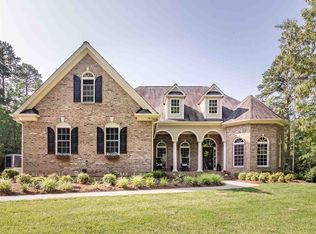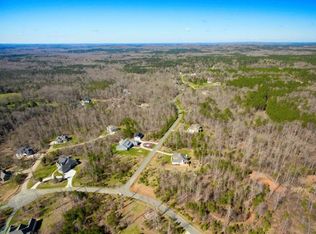Gorgeous private home in sought after Cedar Grove neighborhood in Pittsboro. Over 4000 SF on 3+ acres. 3 BRs. 4 BAs. Open Living, Family, Dining, Kitchen, Breakfast & Keeping Rooms with a cathedral ceiling & so much natural light. Master Suite plus two bedrooms on 1st floor. 2nd floor features huge Bonus/Rec Room plus Media Area, 2 Offices & a Full Bath. Walk-in Attic offers tons of storage. 2nd Detached 2-Car garage (for 4 Bays total) is insulated and has HVAC, power & plumbing. Come see this home!
This property is off market, which means it's not currently listed for sale or rent on Zillow. This may be different from what's available on other websites or public sources.

